
Maintaining Standards
David Allara, Managing Director of AV consultancy, konnectus, walks us through the roll out of meeting spaces in this significant commercial office building in Macquarie Park, Sydney.
Text:/ David Allara
The project began in early 2018 and konnectus had some preliminary design input at that time. However, the first major piece of work we did with the client in late 2018/early 2019 was to define and document the AVT Workplace Standards. These became the reference point for the detailed design development of the Macquarie Park project, as well as, many other new builds and upgrades the client is undertaking throughout 2020 and 2021.
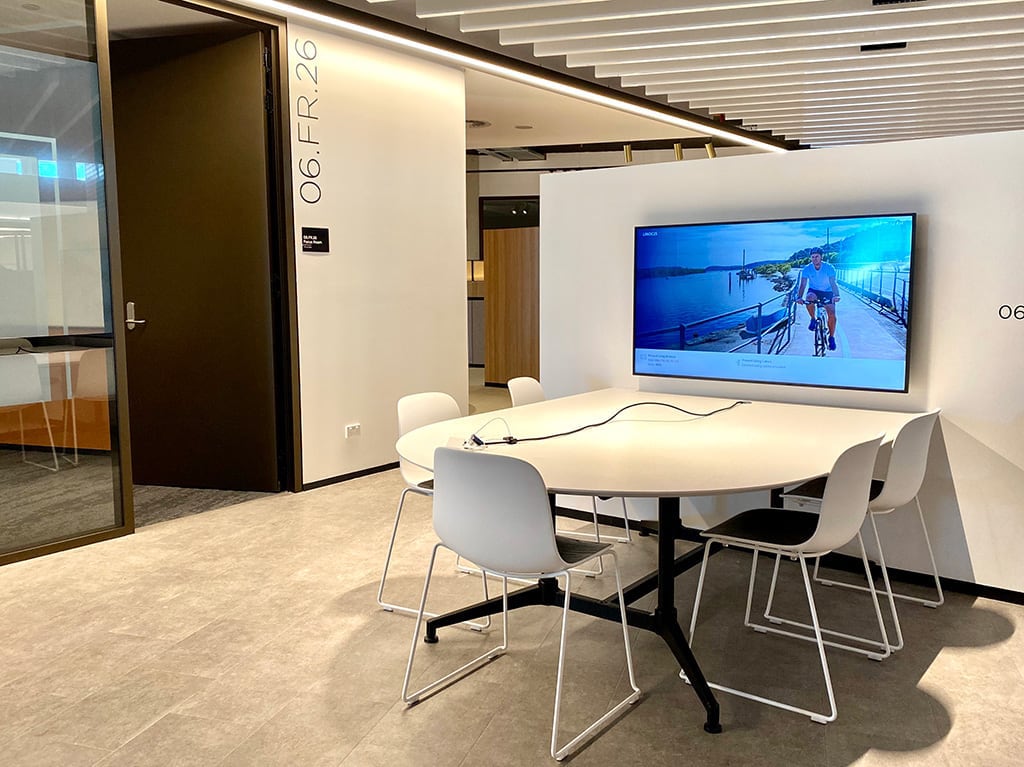
SIMPLIFIED USER EXPERIENCE
We did quite a bit of discovery work with the client before even thinking about technologies or designs. The client has tens of thousands of staff spread across many different locations and they are going through the process of creating large Workspace Hubs for their people. The Macquarie Park project is one of those Hubs. We learned that the AV technology across the various existing offices varies greatly. We also learned that a common complaint (irrespective of the technology and systems) was that the AV was not easy to use.
A key goal for the konnectus design team was to focus on user experiences that were very simple. We sought to deliver systems that had minimum ‘Steps to Connect’. Some of the examples of this include:
- Auto On/Off of systems using sensors in the space
- Only providing two options for connection of a portable device for screen sharing: wireless and wired
- Wireless is the default and ‘promoted’ way to connect. We chose Microsoft Miracast ie. no special apps to open or download
- Autoswitching when a device connects to the wired connection
The vast majority of over 100 spaces fitted out with AV technology at Macquarie Park can be operated in this way, i.e. no training needed, and no touch control panel/keypad required.
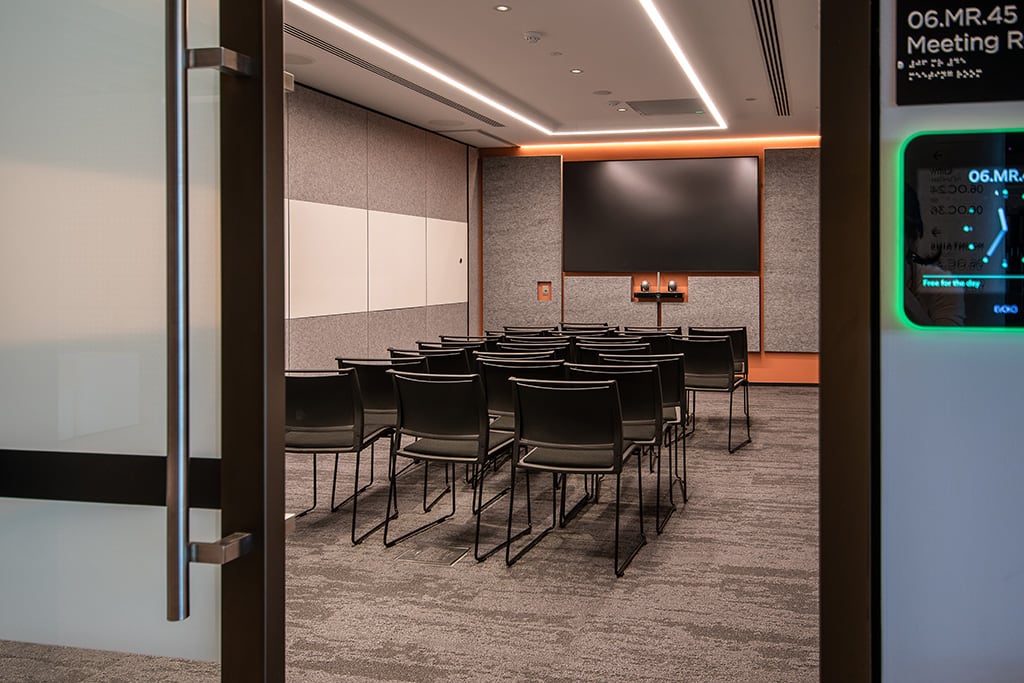
CONSISTENT USER EXPERIENCE
There are a range of different space types in the new office at Macquarie Park including: huddle spaces, small/medium/large meeting spaces with both formal and informal furniture arrangements, boardrooms, large combinable conference rooms, very large presentation areas. We made sure the user experience in all spaces is identical. Obviously the audio and video devices change from space to space but the way a typical user operates the technology is consistent across all spaces. We have already seen the impact of this since staff have moved in. User uptake and confidence in the technology is high and the onsite IT concierge is not getting bombarded with the typical questions around how to use the AV.
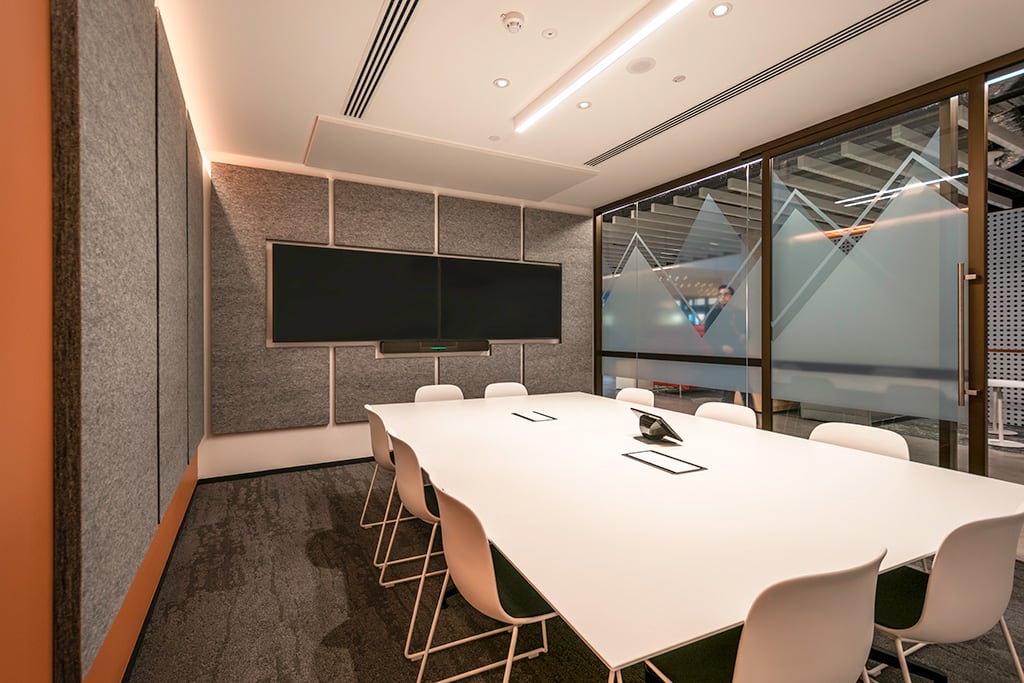
MS TEAMS: CRESTRON FLEX ROOM SYSTEMS
The entire organisation was in the process of migrating to Microsoft Teams in 2019 so it was very important the VC technology in the rooms be Teams as well. We looked at a few of the different MTR (Microsoft Teams Room) options together with the client and in the end decided the Crestron solutions were the best fit. There were probably five key drivers in making this decision:
- The touch panel could be either neatly table top or wall mounted. This gave us flexibility for the different room types and furniture arrangements throughout the site.
- The small and medium rooms could be built as self-contained spaces with the majority of the equipment fitting neatly behind wall-mounted LCD screens.
- The Crestron Flex systems are able to integrate neatly with other AV subsystems (audio systems like the Shure MXA910 mic arrays, video switching systems etc.) that exist in the designs of the large conference and presentation spaces.
- The head-end equipment in the designs of the large conference and presentation spaces could easily be remotely located in comms room racks alongside the Crestron Flex UC engine.
- Customised Crestron programming for the larger and more complex spaces was easily achievable.
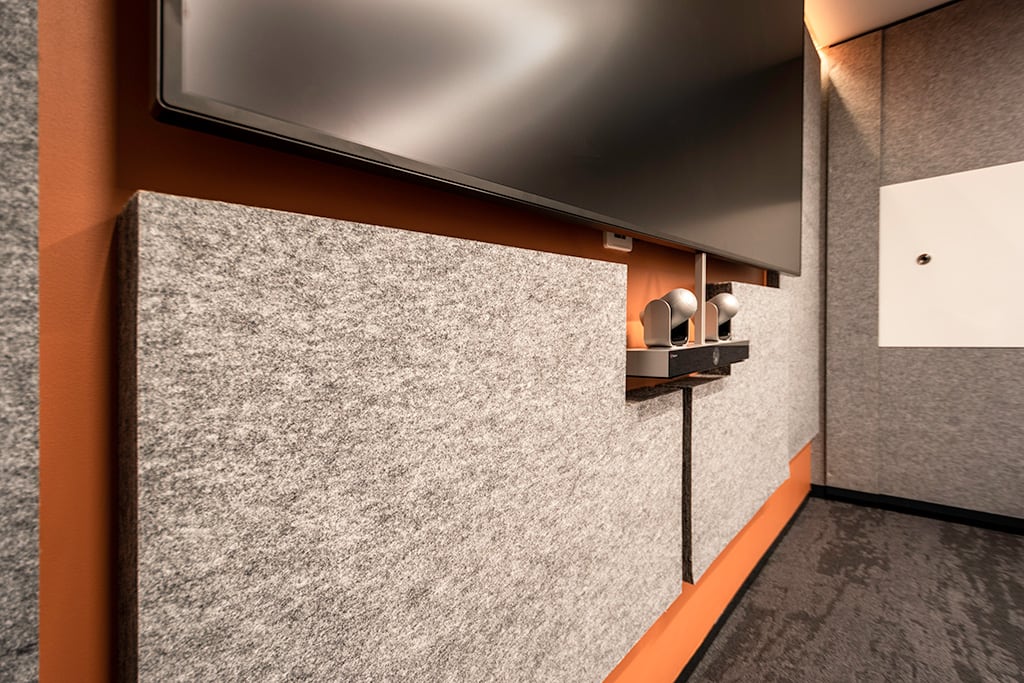
FACE-TRACKING CAMERAS
All MTR capable rooms use face-tracking cameras. The smaller rooms have the built-in camera of the Crestron Flex soundbar and the larger spaces are designed with the Poly Eagle Eye Director II. This technology vastly improves the video call experience compared with older designs using earlier-generation camera options. Previous technology limited the experience to either a view of the entire room (not very personal) or use of camera preset positions that requires manual operation (not very practical).
The face tracking helps people on the call see the person(s) speaking and allows them to gain all that valuable detailed visual information from facial expressions and body language.
AUDIO PLATFORM
Centrally located farms (in comms rooms on different floors) of audio DSP and power amplifiers from QSC were used at the Macquarie Park project. Dante is audio-over-IP platform. This design enabled us to optimise DSP and channel use without unnecessary double-up of hardware. This design approach also enables very easy and efficient pathways for future expansion.
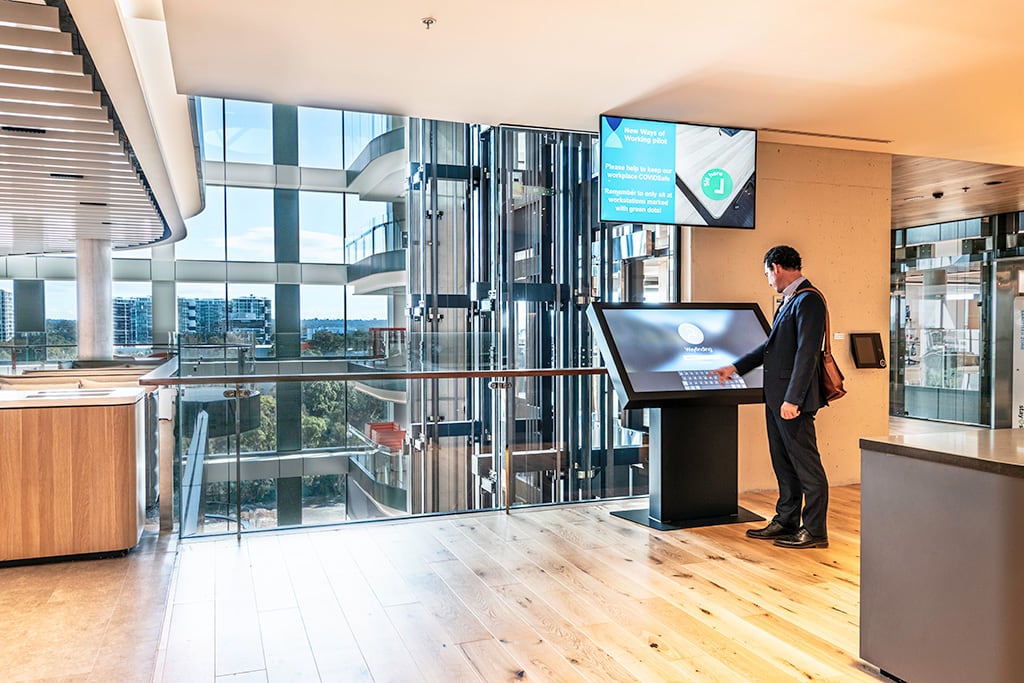
VIDEO SWITCHING PLATFORM
The video switching platform is Extron XTP. Crestron DM was also considered but the client did not want to have such a high level of exposure (video switching and MTR equipment) to one vendor. Extron equipment provides a very high quality video transmission and switching performance. It is also well supported in Australia. Video over IP was also considered early in the design concept piece but in the end we collectively agreed there was no benefit to using this technology at the site. The platform used by the client to send AV signals across the site and between other sites is Microsoft Teams.
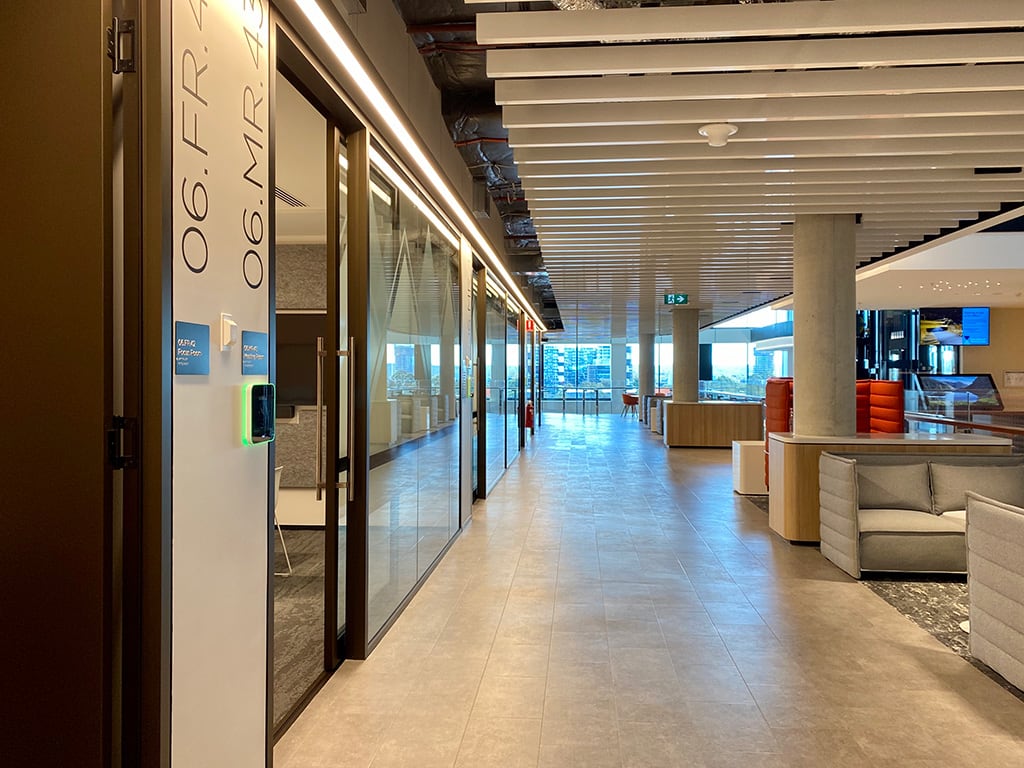
SPACE BOOKING
The site uses Evoko Liso for space booking. A panel is installed outside every enclosed space. The client uses this platform across all its sites. It is simple and easy to use and integrates with Exchange.
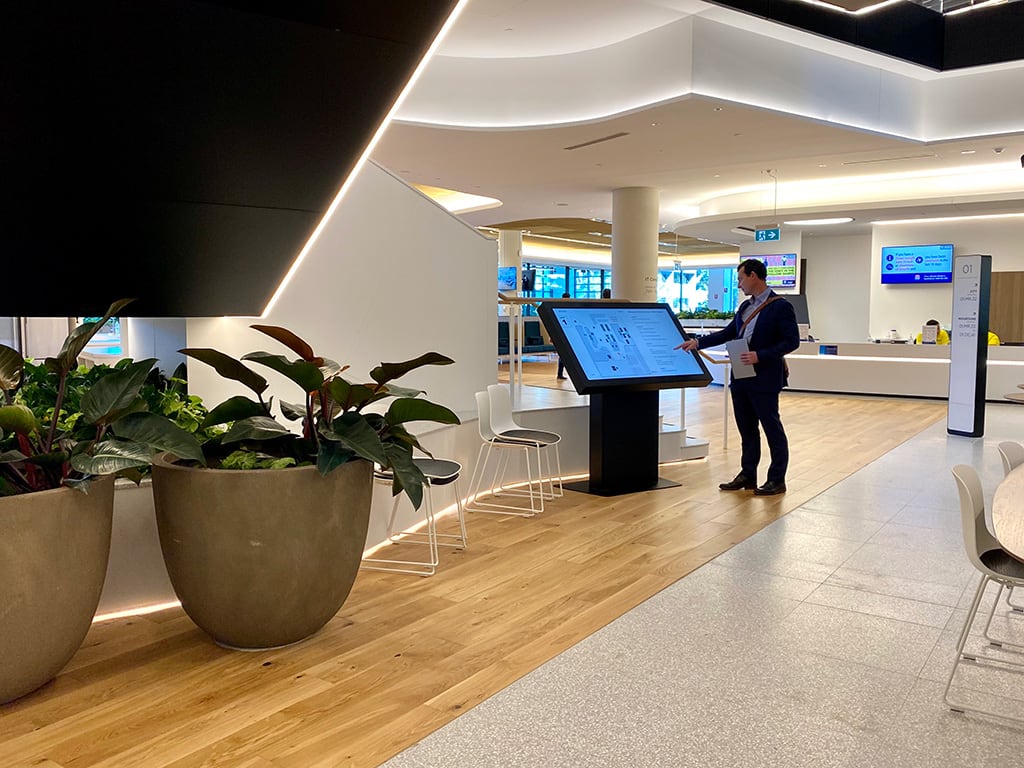
DIGITAL SIGNAGE & WAYFINDING
For digital signage and wayfinding we chose Appspace. There are various signage displays located throughout each floor, and touch interactive wayfinding displays (on kiosk-style stands) are located near staircases and lift lobbies. Appspace is easy to manage for the client and they have flexibility to customise content on any individual display. The deployment uses the client network and is scalable to all of their other sites. The ability to centrally manage the signage and wayfinding content for multiple sites was very appealing for this client.
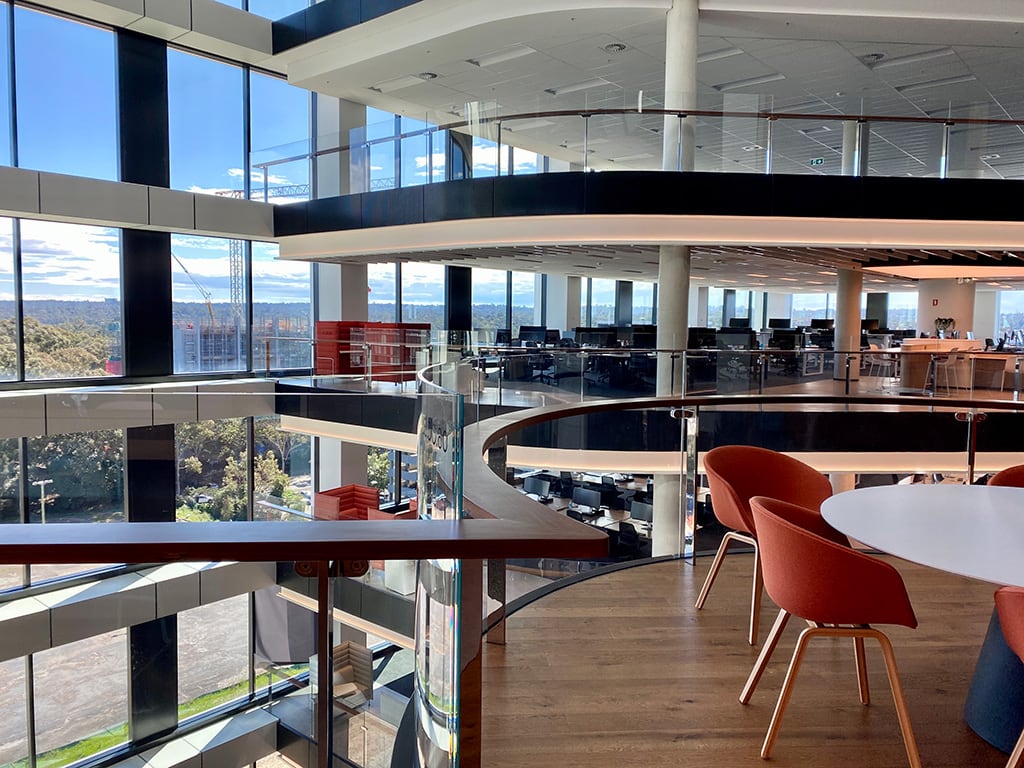
CENTRALISED DESIGNS
Nearly all AV equipment is, or can be, connected to the client network. The equipment was chosen with this in mind and the cabling/wireless infrastructure is all in place to enable this full connectivity. The main, longer term reasoning is to enable remote management and monitoring of the AV equipment by the client.
As already mentioned previously, the larger room systems are centralised designs with the head-end equipment all located in comms rooms racks. This was desirable from a service and maintenance perspective and also negated the need for any purpose built (expensive and bulky) joinery in any spaces.
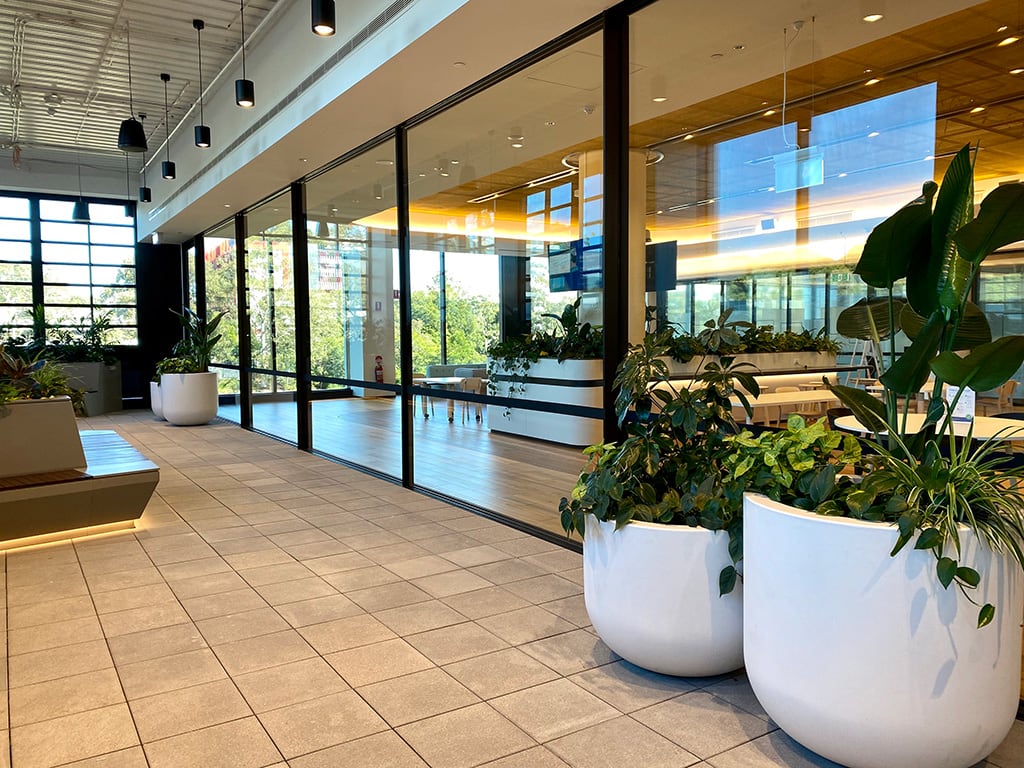
BOSE EDGEMATCH: SPECIAL MENTION
The client floor features some very intricate and expensive ceiling designs and there were significant limitations when it came to mounting AV equipment in or on the ceiling in the large conference rooms. The Bose Edgematch ceiling loudspeakers were a lifesaver for us in these rooms. We could effectively position these recessed speakers around the edges and in the corners of the rooms and still achieve fantastic sound reproduction with even coverage. The architect loved them and so do we!
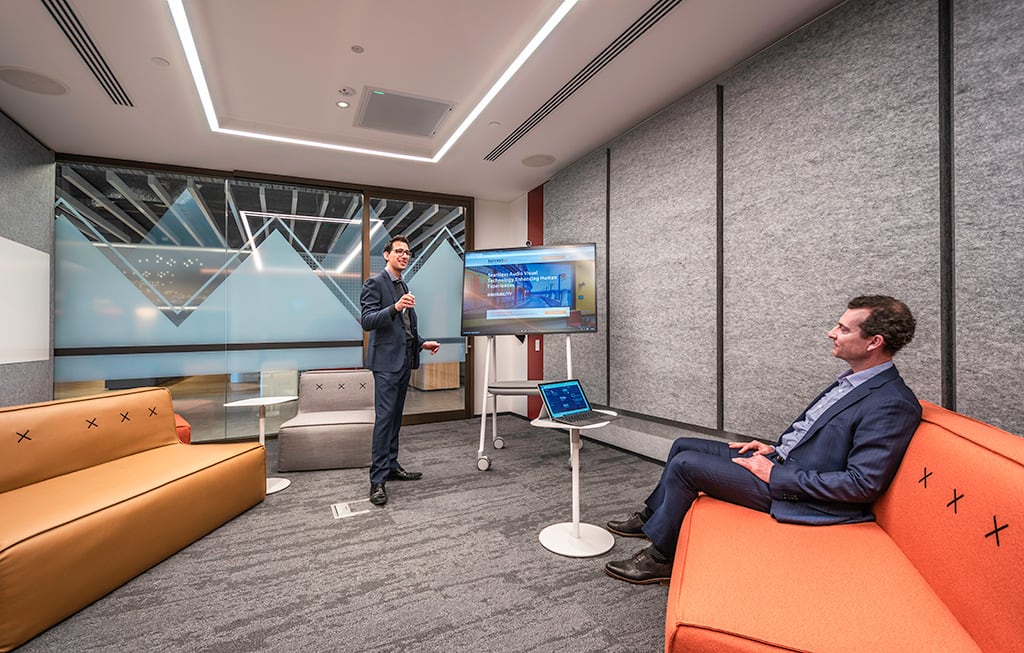
MS SURFACE HUB 2S: SPECIAL MENTION
The site features many open area collaboration spaces. Instead of trying to fit installed tech into these spaces we wanted to provide people with freedom and flexibility. The Microsoft Surface Hub 2S on mobile trolleys are already proving to be popular and highly effective technology tools for small groups working in these types of spaces. The same user experiences are maintained even with these stand alone Microsoft products ie. Teams calling, Miracast wireless screen sharing.

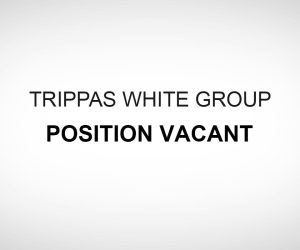
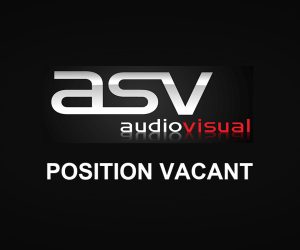
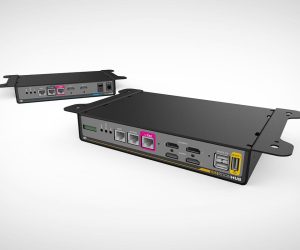
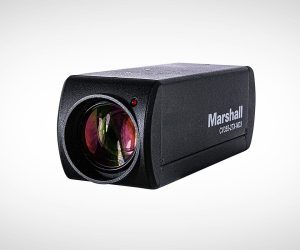

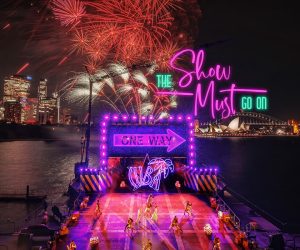
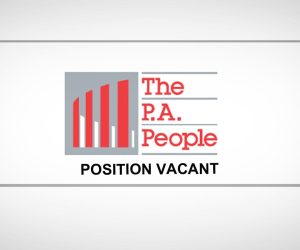
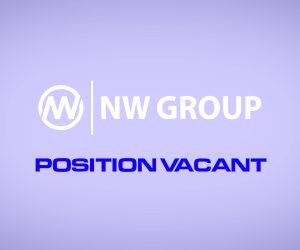
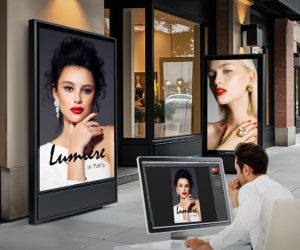
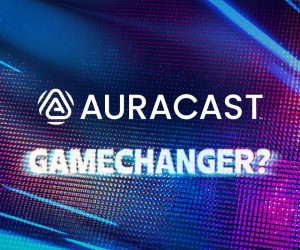
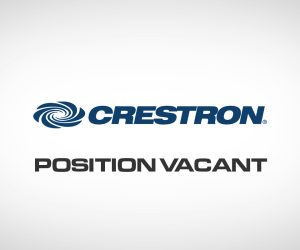


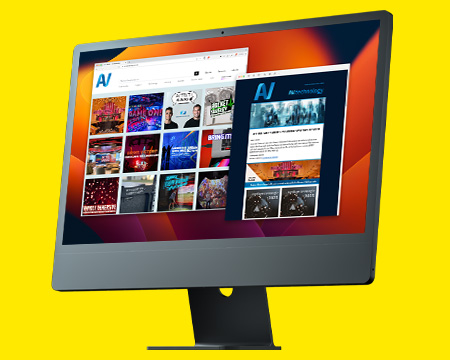
RESPONSES