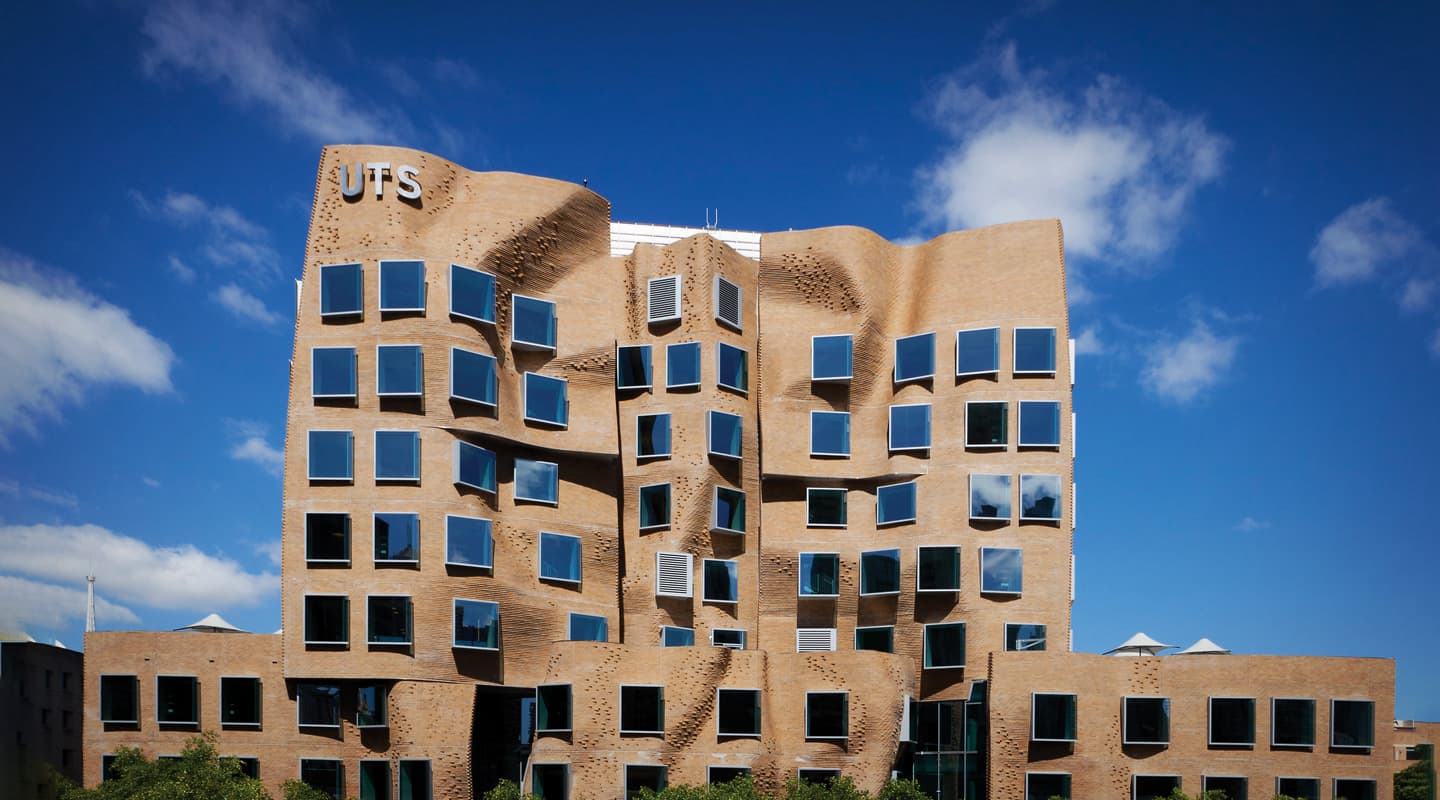
Bagging a New Business School
The exterior of the UTS Chau Chak Wing building has claimed all the headlines but the audiovisual fitout is anything but average.
Text:/ Derek Powell
Images:/ Andrew Worssam
There is so much to the story of Australia’s first Frank Gehry designed building that it is easy to overlook the innovative design of the teaching facilities. The new home of University of Technology Sydney’s Business School is named for businessman and philanthropist Dr Chau Chak Wing who donated $20M to the project, along with $5M in scholarships to allow Chinese and Australian students to study here and in China.
Dr Chau Chak Wing is delighted with the realization of Gehry’s vision. “His design is distinctive, full of passion,” said Dr Wing. “There is nothing like it in Australia,” he added with masterful understatement.
IT’S BETTER ON THE INSIDE
Indeed, rivers of ink have already been spilt over the AU$180 million building’s eye-catching exterior, which to many, resembles a crumpled paper bag. However a close look reveals a design that is no mere gimmick but truly iconic. Contrary to first impressions, the building was designed from the inside out, taking as its metaphor a ‘tree of knowledge’ with a trunk branching out to different areas of learning and research. Inside, that trunk takes literal form in a spectacular oval structure of timber, housing two stacked classrooms that is one of the many arresting features of the spectacular interior design.
These unique spaces place the teacher at the centre of the room – Socratic style – with the students tiered on all sides like a Harvard room. It’s a layout that provides tremendous opportunity for student participation in robust discussion and collaboration but it is also a layout that provides a tremendous challenge to the AV design team.
Leading the audiovisual design, in close consultation with UTS, was a team of consultants from integrated infrastructure firm AECOM who had just completed RMIT’s Swanston Academic Building [featured in AV Issue 32]. The team worked closely with Reg Collins, himself a much-respected icon in the university audiovisual scene, recently retired after an unprecedented three decades as UTS Audio Visual Services manager. During the project, Reg was the UTS AV/IT consultant to the City Campus Master Plan and ensured AECOM’s designs complemented the Business School teaching needs and meshed seamlessly with the wider UTS infrastructure.

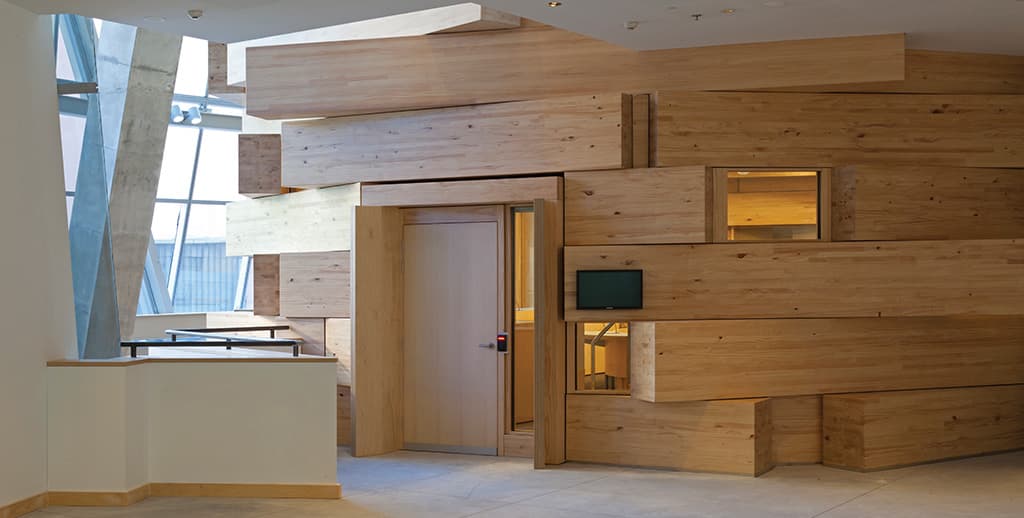
IMPOSSIBLE DREAMS
I spoke with AECOM principal audio visual consultant Mike Comiskey, who agreed that these spaces required a unique approach. “You don’t have straight walls, there are unusual windows and lots of light so it required everyone to work together and stay on top of the design,” he noted. “But it provided opportunities to do some great work. Even if you know something’s ‘impossible’ you can go off and try to find a way to do it.”
The lower of the two oval rooms opens out to a break-out area and is used for a variety of functions as well as teaching. The ‘impossible’ challenge of providing projection to an in-the-round audience was met by using three pairs of projectors and six retractable screens allowing two sources to be viewed simultaneously by students anywhere in the room. The in-room action can also be routed to overflow areas outside. Here, provision has been made to plug in two mobile NEC LCD screens to relay proceedings using the projected images from PC, document camera and Blu-ray sources; as well as a number of Sony PTZ cameras. Switching and control duties throughout the building are handled by Crestron DM; in this case centered on a DM-MD 8 x 8 matrix switcher.
Upstairs, in the second oval classroom, the layout is similar, though with a larger Crestron DM-MD 16 x 16 which allows the opportunity to video conference, routing to and from a shared Lifesize codec located in the auditorium. The collaborative focus of the space is sharpened by a incorporating a Beyerdynamic discussion system with thirty mic/speaker delegate units, arranged one between each two students. This provides vocal lift throughout the parliamentary-style chamber to promote truly interactive discussion from all students.
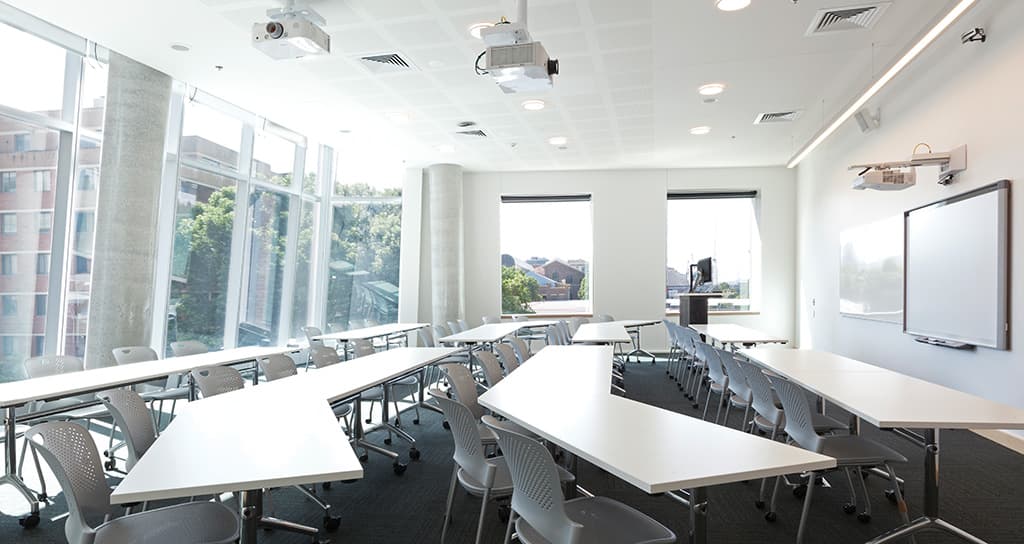
THEATRE OF THE OBSERVED
The largest space in the building is a 240-seat tiered multi-purpose auditorium on the ground floor. AECOM collaborated extensively with the UTS AV staff on the design, and put a lot of effort into enabling it as a true flexible use theatre. For front line teaching, it can be controlled from the lectern where it operates like a standard UTS learning space but the real power comes from the addition of a full control room in the bio box at the rear. Since it is intended for a variety of public events, the auditorium is fitted out for videoconferencing and video production with a Sony HD-SDI switcher, high quality PTZ cameras and patch points for portable cameras in useful places around the room. A Yamaha LS9-16 digital audio mixer is coupled to the room’s primary BSS audio processor and microphone patching to floor boxes down the front that enables panel discussions and more from the stage area.
Above the bio box sits a pair of 8,000 lumen Panasonic PT-DZ870 projectors providing bright and razor sharp side-by-side images on the front wall. Routing through a CorioMaster Mini multi-window videowall processor allows up to four images at a time to share the twin screens and annotation is also possible using the Crestron Digital Graphics Engine.
At the centre of the signal path in this ultra-connected space sits a Crestron DM-MD32x32 matrix which integrates everything from the cameras to the projectors converting all signals to Digital Media format. Lecture capture and streaming is enabled by a combination of the CorioMaster with a Crestron Capture HD appliance. In a thoughtful move, there are two large screen LCD monitors positioned at the front of the teaching/presentation space so the presenters can see what’s happening behind on the big screens or view the ‘far end’ participants in a videoconference presentation.
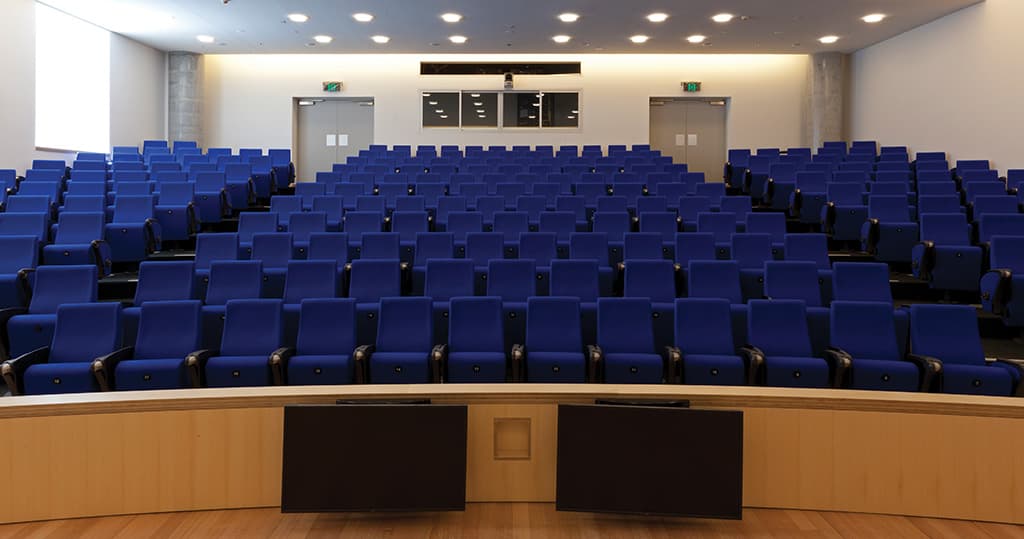
THEATRE OF COLLABORATION
Directly above the auditorium sits a similar sized room fitted out as a collaborative theatre. Instead of theatre-style seating with high density table- arm chairs, this theatre places desks in front of the students, broadening the kinds of teaching and learning activities that are possible. The 120-seat theatre features the now-familiar double tier arrangement with two rows of desks on each level, facilitating the formation of groups between each pair of desks. To promote discussion in such a large space, Beyerdynamic delegate stations are placed on the desk, one between two students. The units have a push to talk gooseneck microphone and a speaker in each station which provides clear distributed sound across the room without the need for extensive gating and compression.
Eleven seminar rooms are spread across the four main teaching floors of the building in a variety of configurations. Most feature the same line up of source equipment: PC, laptop input, Blu-ray player and visualizer but there are a number of different display layouts. Many rooms have the Smart 87-inch interactive whiteboards and most rooms have multiple projectors to facilitate break-out arrangements for group work. In the seminar rooms, flexible furniture is the norm, with tables and chairs on wheels to facilitate quick, no-fuss rearrangement to suit the task at hand. In all cases, switching and control is Crestron – with the seminar rooms mostly running the DMPS200C or 300C all-in-one presentation systems.
Digital signage systems have been installed throughout the public areas, including the extensive student commons, with the larger displays being either NEC P462 (46-inch) or P552 (55-inch) screens, each running on an internal PC in the OPC slot. In addition there is a 23-inch Samsung screen stationed at the entrance to the teaching rooms to provide just in time class timetable information.
INSPIRING THE EXTRAORDINARY
There’s no doubt that the extraordinary form of the building will elicit a reaction from all who experience it, but Roy Green, Dean of the UTS Business School put the design into perspective at the opening, commenting that the building “…provides our students and generations to come with inspiring spaces that enable them to literally think outside the box and develop a learning experience that expands way beyond the limitations of traditional university buildings.”
It certainly inspired the audio visual team. AECOM’s Mike Comiskey considers himself lucky to have worked on the project. “I’m never going to get to meet Frank Gehry,” he commented, “but when you’re not exposed to simply four walls with a rectilinear layout you’ve got to really think about how you can achieve certain things. In a building like this — the job of design becomes really, really interesting.”

PRINCIPAL EQUIPMENT (COURTESY OF AECOM)
Switching and Control:
Matrix Switchers: DM-MD-8×8; 16×16 and 32×32
Presentation Systems: DMPS200C; DMPS300C
Controllers: CP3N
Graphics Engines: DGE-2
Source Equipment
Blu-ray Players: Sony BDP-S1100 (× 18)
Visualisers: Wolf Vision VZ-8Light3 (× 14) Wolf Vision EYE-12
PTZ Cameras: Sony BRCZ330 (× 8); BRCH700P (all HDSDI out)
Switchers: Sony BRS200
Classroom Capture: Crestron Capture HD
Display
Projectors: NEC PA-622UG – with various NEC lenses (× 42) NEC NP-UM330W IWB Projectors (× 8) Panasonic PT-DZ870EK (× 4)
Screens: Grandview (various GRSG range) 72in – 150in
Monitors: NEC P552 with NEC OPC slot PC (× 10) NEC P462with NEC OPC slot PC (× 16) NEC P462-DST with OPC slot PC and touch overlay Samsung 230 MXN 23-inch LCD Touch Monitor (× 26)
Interactive Whiteboards: Smart SBX-885 × 17)
Audio
Delegate Mic Systems: Beyerdynamic MCS 501 – upper oval space (× 30) Beyerdynamic MCS 521 – in Collaborative Theatre (×64)
Discussion Controllers: Beyerdynamic MCS 50 and MCS 50-64
Lectern/Table Mics: Shure MX-412 (× 27)
Radio Mics: Sennheiser EW-312 G3-A Lapel kits plus chargers (× 23) Sennheiser SKM 500-953 G3 Hand Held (× 92)
Digital Mixer (Auditorium): Yamaha LS9-16 with Dante-MY16-AUD board
DSP Systems: BSS BLU-100; BLU-101; BLU-806
Ceiling Speakers: Bosch LC4-UC12E Sound Tube CM-52S
Wall Mount Speakers: Turbosound Impact 55TW (× 26) Turbosound Impact 35TW
Induction Loop Amps: Ampetronic MLD9 (× 6)
IR Hearing Assistance: Williams Sound WIR TX 75 plus receivers and kits (× 9)
Racks
Middle Atlantic SRSR-2-12, and SRSR-2-14; MFB 2005 B (45RU)
THE PLAYERS
Owner: University of Technology Sydney (UTS)
Design Architect: Gehry Partners, LLP
Executive Architect: Daryl Jackson Robin Dyke Architects
Main Works Contractor: Lend Lease
Audiovisual Consultant: AECOM
Acoustical Consultant: Marshall Day Acoustics
Lighting Consultant: L’Observatoire International (USA)
Audiovisual Subcontractor: Concept AV

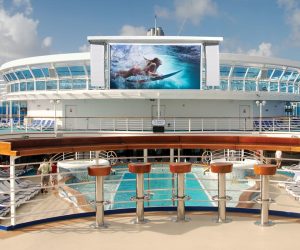


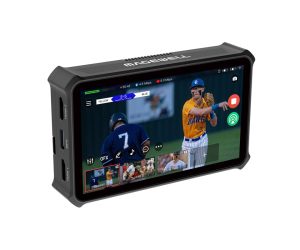









RESPONSES