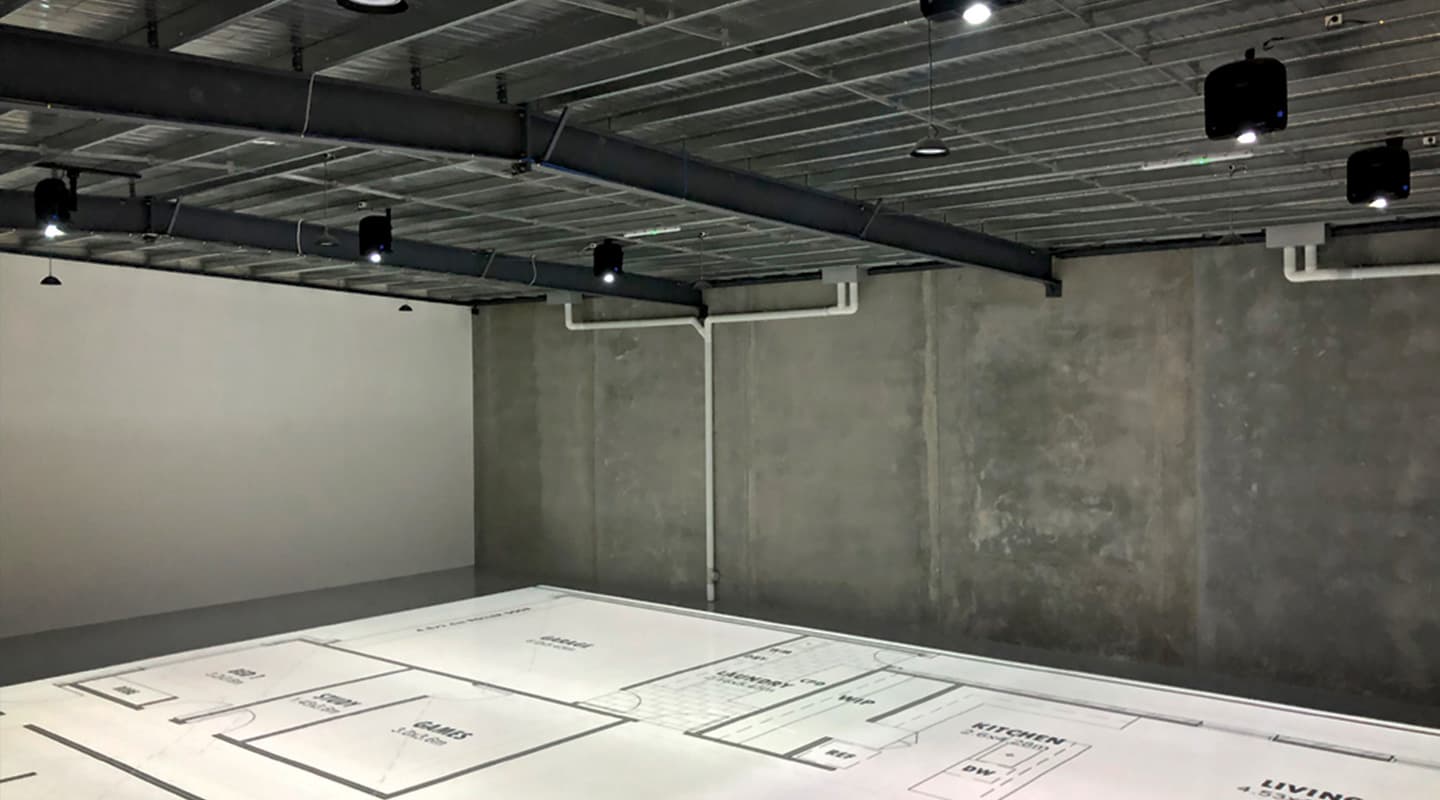
Lifesize to Reality
1:1 scale plan projection takes serious Datapath and Epson firepower.
It was mid 2018 and Melbourne entrepreneur Jason Jaap was looking to expand his business portfolio. He’d seen the immersive installation at Lifesize Plans in Sydney and was captivated by the concept of accurately projecting lifesize building floor plans onto the ground. Here, architects, designers and consultants can walk their clients through a realistic 1:1 scale projection of their prospective layout, making any design or outline changes before committing to bricks and mortar. Jason contacted the creative technologies and design team at Vision One to create a similar experience in Melbourne, branding it Building Reality.
THE MAIN ATTRACTION
After detailed consultation between Vision One and Epson’s technical experts, 6 x Epson EB-L1505UNL 12,000 ANSI lumen laser projectors were selected for installation in a reinforced ceiling grid, carefully spaced 12.3m and 4.7m apart. This matrix allowed for a full image size of 26m wide x 18m deep, slightly larger than a basketball court.
These 12,000-lumen, WUXGA LCD laser projectors feature 4K enhancement and are connected back to the rack over Cat6 cabling, using long-distance HDBaseT transmitters and receivers from Clean Digital. The Cat6 cable carries both HDMI and RS232 signals for display output and system control.
DETAILED SETUP
Before any content was shown, the meticulous process of projector alignment was undertaken. Once each projector was properly positioned, Epson’s on-board individual Curve and Point Correction was used for point correction. This operation fine-tuned the image shape using definitive points on a grid. Meanwhile, curve projection was used to adjust and correct the shape of each image projecting against irregular, curved or spherical surfaces in the flooring.
This sequence was performed on each of the six projectors, ensuring that an even and aligned grid could be achieved between each designated blend. The projector’s lens shift and zoom functions were also used here, allowing for more precise pixel-to-pixel adjustments.
DATAPATH DESIGNING
Back at the rack, some lateral thinking from Vision One saw 2 x DataPath Fx4 video wall controllers used to configure the blend, content distribution and overlap regions of the projectors. Using Datapath’s video wall management software Wall Designer, Vision One’s experienced installation technicians configured the video wall system to mesh elegantly with the projector matrix. This technical variation on the Lifesize design turned out to be very cost effective and flexible.
Control of the whole system is achieved with the use of an HP Pavilion All-In-One Z8G53AA Intel i7 27H Windows 10 PC and integrated touchscreen. This allows the staff at Building Reality to use simple and familiar gesture controls to ‘scale’ any PDF/floorplan document to fit the entire projected area (ensuring a true 1:1 reproduction). Any adjustments made on the touchscreen are reflected in real time and real size on the enormous floor surface.
VIRTUAL HOUSE TOUR
Given that many people struggle with conceptualising a three-dimensional space from a two-dimensional drawing, the potential benefits of conducting a virtual walk thru and alter your floorplan before a sod is even turned, are enormous. What Vision One and Building Reality have done here is create a seamless and well-constructed facility that allows just that. — John O’Brien
Vision One: (03) 9467 3777 or www.visionone.com.au
Epson: www.epson.com.au/laserprojectors
Midwich (Datapath): 1300 666 099 or www.midwich.com.au
Building Reality: www.buildingreality.com.au
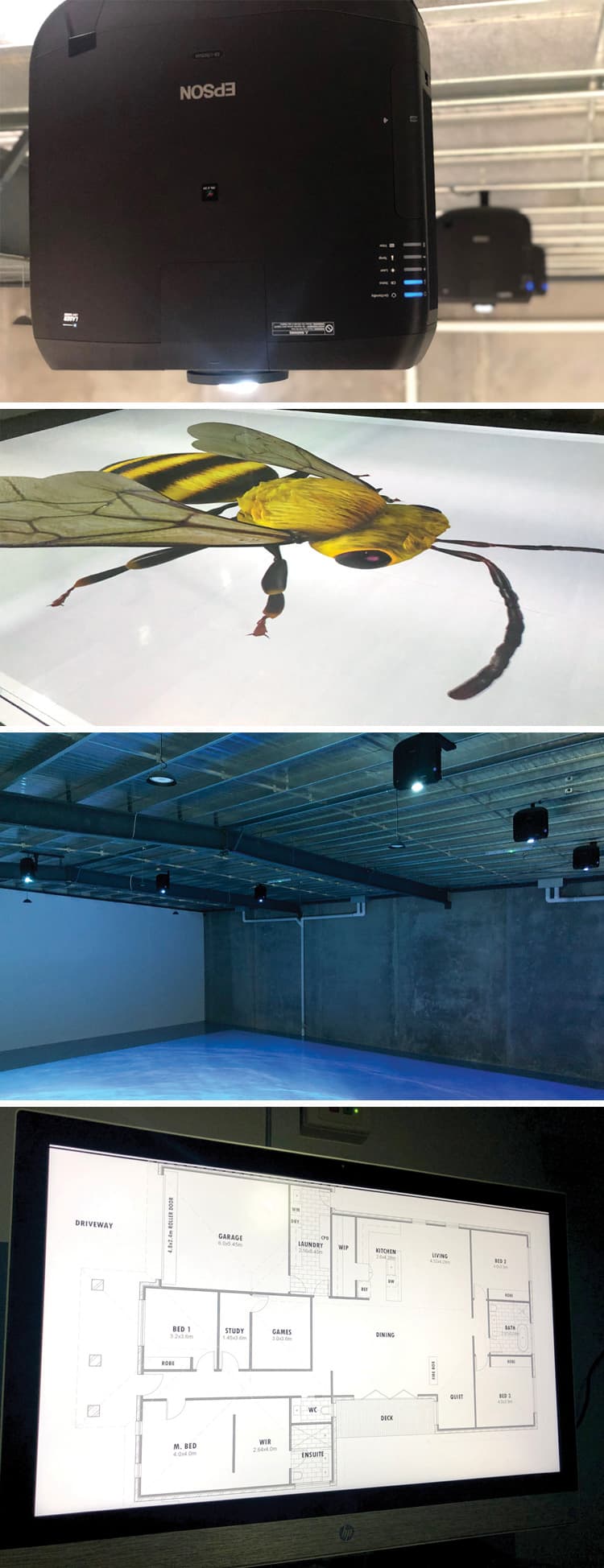


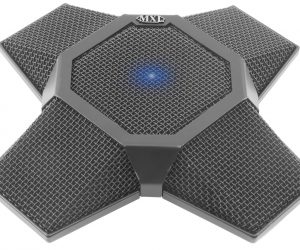





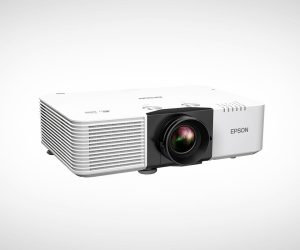
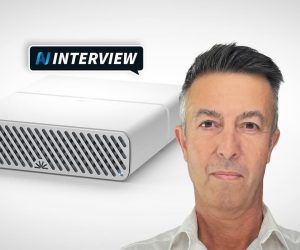

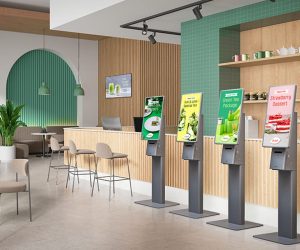
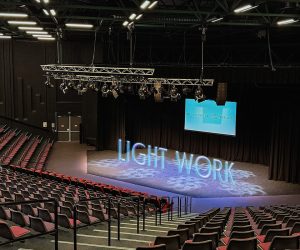


RESPONSES