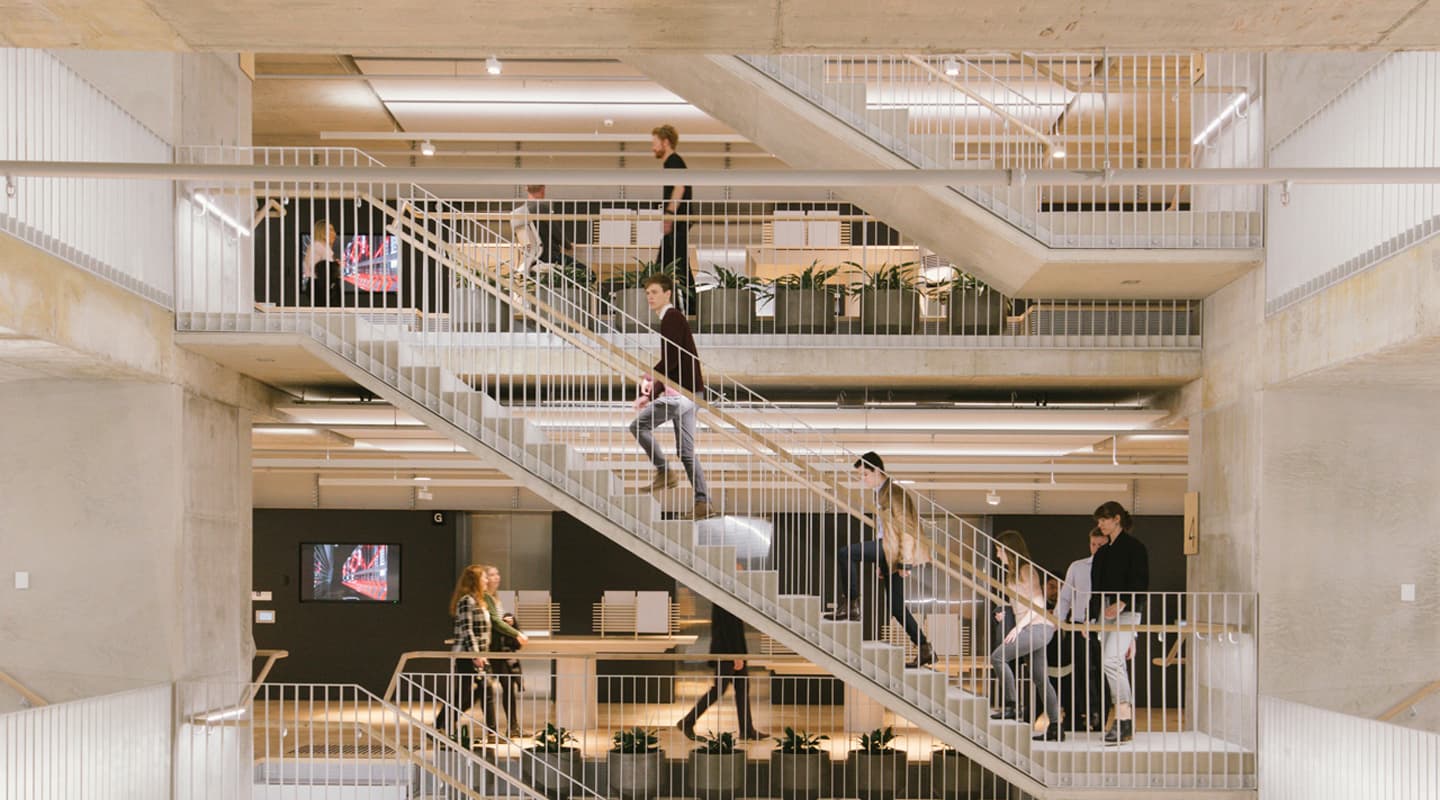
Arup ABW Hat Trick
Arup eats its own dog food.
Text:/ Derek Powell
Last year, the international engineering consultancy firm Arup set its own consultants a challenge by planning an almost simultaneous move for three key regional offices in Melbourne, Sydney and Singapore. The move into new, custom-designed premises was the culmination of an eight-year project to move to an Activity Based Workplace (ABW) model in the region.
The concept of ABW is to enable ‘frictionless movement’ of people within the workplace so they can switch quickly between tasks, form up into project teams when required, and easily meet to collaborate. Its success relies not just on clever architectural design but on using audiovisual technology to empower quick and productive meetings and enable effortless remote collaborations.
Often the workplace changes required to enable ABW can be very disruptive and success is not guaranteed in any project involving such revolutionary change. Arup, as an organisation, was well aware of the need for careful preparation before undertaking wholesale change. Cameron McIntosh, Arup’s Workplace Leader in Victoria and South Australia described the fastidious process that led to the triple move.
“Back in 2011, I led a pilot of activity based working in the Melbourne office for 30 staff,” he recalled. “That pilot then built into a refresh of the Melbourne office five years ago. As well as the alternative work settings, we were also able to trial technology that we were looking to incorporate into the new move, which we knew was on the horizon for late 2018.”
Building on a new set of internally developed workplace guidelines, Cameron was also keen to ensure alignment amongst the three new offices so that interconnection would be seamless and travelling staff would have a consistent experience across the region. Accordingly, he involved Arup’s Audiovisual Consultants in Melbourne, Sydney and Singapore to develop a coherent set of technology solutions across the three different fitout projects.
GUIDING PRINCIPLES
Nick Liley, who is Arup’s Senior Consultant, Acoustics, Audio-Visual & Theatre in Melbourne, was involved from the early stages of design. “Arup internally-developed workplace guidelines reflected some very high level technology aspirations,” Nick explained. “They comprised a set of experiences we wanted our staff to have access to. These formed into a series of interior design settings that were clearly going to need technology in order to enable them to work properly.”
As the regional AV team worked with the client groups and the architects, they formalised a set of technology guidelines for the region. “We don’t have hard and fast rules,” he noted. “What we have effectively done is to have a slightly different interpretation of those higher level guidelines [in Melbourne, Sydney and Singapore] to ensure that all the offices can collaborate and talk to each other.”
The fitout architect on each of the three projects in Melbourne, Sydney and Singapore was Hassell Studio with the local Hassell teams in each city working with each local Arup client group. Both firms often work together on major projects so Arup and Hassell as organisations and individuals know each other quite well. “There was a level of comfort and desire to really challenge each other,” Cameron recalled. “So that relationship was really good in that we could have quite open and robust discussions about how the rooms were laid out or adjustments we need in particular spaces to better accommodate certain use cases or technology. Across the design team, whether Hassell or our service engineers or AV, it was very much the ‘best for project’ solution that came out on top.”
Nick also noted the benefits of the close relationship between the firms: “We were able to engage with Hassell very early to identify spaces that were heavily reliant on technology and allow the requirements for that tech to shape the architectural form,” he said. “For example we have digital design review suites, which use two touchscreens, to review and mark up digital models. It was important that the furniture settings and the shape of those spaces responded to the way our staff need to gather around those monitors and interact with them.”
Given these design review suites featured huge 84-inch Panasonic touchscreens, the layout details were quite crucial. “We looked at the way people engage with those screens,” Cameron observed. “We were all very conscious of making sure that the tables in that area are standing height so that people are up — at a height that means they’re more likely to get up and engage with the touchscreen — rather than sitting down in a chair where it’s more of an effort to get up and engage with the displays.”


AURALISATION: NEXT LEVEL LAB SPACE
A unique part of Arup’s fitout are the specialist ‘lab’ spaces. Some offices have ‘Experiential Labs’ which feature a large shaker platform that simulates floor vibrations. Others have a ‘Lighting Lab’ to allow clients to experience the effect of different lighting fixtures. But the most exotic are the ‘Sound Labs’ with one each in Sydney, Melbourne and Singapore.
Each of the new Sound Labs is constructed as a ‘box-within-a-box’ with sound-lock doors to allow extremely low levels of background noise in an acoustically dead environment. Each lab features an Ambisonic loudspeaker array. Using recordings created by a four-capsule Ambisonic B-format microphone arrays, it is possible to generate an ‘auralisation’ that reproduces the acoustic environment in a real-world space.
Nick described how it is used. “We can generate auralisations using a computer model and combine the results of that modelling with an anechoic recording to auralise what certain spaces will sound like before they are constructed. And we use that for everything from designing performing arts centres; through to describing different wall partitions to architects; or to community engagement for large infrastructure projects like wind farms or high speed rail.”
VC EVERYWHERE
As a global firm, Arup staffs collaborate closely with their international offices, which put a heavy burden on videoconferencing. Nick explained that Arup globally have standardised on Cisco:
“All of our offices have Cisco VC endpoints, because we obviously have access to the latest equipment from Cisco,” he said. “We deployed the Webex Room Kit and the Room Kit Pro in almost all enclosed meeting rooms so we could conduct a high quality video conference, or, for that matter, an audio conference, using that Cisco gear. The codec itself is mounted behind the screen and we use the Cisco Webex Pro camera, which is their three-lens device. We designed the room around the Cisco speaker track system so that we have optimised framing of the talker in each of those rooms.”
Arup’s move to ABW meant that all staff have their own laptop, so all rooms are designed around a BYOD environment. “As part of this project,” Nick continued, “We standardised our presentation interface to be the Barco ClickShare so we weren’t confined to a table box. In our dual-screen VC rooms we are using the CSE800 version so that we can have two separate presenters on each of the screens.” While ClickShare is very much the standard, an HDMI connection at a table box provides a secondary connection when needed.
Each office features a number of ‘studios’ which are flexible spaces often used by project teams. “To accommodate different room configurations we have a combination of flat panel displays and retractable projection screens,” Nick explained. “So, for example, in Studios 1 and 2 in Melbourne we have a single 84-inch Panasonic UHD monitor and two Panasonic laser projectors mounted at 90° to each other to accommodate different room configurations.”
SOUND IDEAS
Audio is handled by a grid of QSC recessed ceiling loudspeakers that can be zoned in three areas and turned on or off depending on how the room is configured. Some studios open out into areas that have exposed services with no ceiling. These zones have QSC pendant loudspeakers to achieve an acoustic match with the ceiling grid speakers.
Overall audio control is achieved with a series of DSPs, rather than a completely centralised system. “The DSPs are the Q-Sys Core 110f,” Nick continued. “Our approach was to minimise single points of failure even though we understand those systems have a very high uptime. In the studios, the three spaces all run on a single DSP core but that is separate to our town hall space or our boardroom. Each combinable functional zone has its own DSP core.”
The boardroom is, as in all corporate projects, a critical space — especially when videoconferencing is so heavily used. For the intensively used VC spaces, including the boardroom, Arup decided to use the popular Shure MXA-910 ceiling array microphones rather than table or suspended mics.
Nick described the decision making process: “We identified that the tabletop microphones, although they perform very well, were getting in the way. Being an engineering firm, we quite often have large-format printing on tables. So it was a key requirement for us to get as much equipment as possible off the table. We looked at different in-ceiling or pendant solutions and picked the Shure MXA-910 because we had some previous experience with them on other projects.”
“We worked quite closely with our architects and they are quite keen for us to stick with something that we could mount flush or recess into the ceiling. Our [Melbourne] boardroom seats 24 and we have two MXA-910s covering that table. We’ve been really happy with the way it’s been able to cover a large area. Those particular microphones are actually sitting above an extrusion form lighting fixture. And there would have been some concerns with other microphone forms that the lights would have caused shadowing or similar effects but we haven’t noticed any of those problems using the MXA-910s.”
ARCHITECTS’ VIEW
HASSELL Architects has a long history working with Arup on a whole variety of projects. This time is was ‘personal’.
AV Asia Pacific: Was this an unusual project given the work Arup does in AV design? Was AV weaved into the DNA of the fitout from the beginning and is that a departure from other projects?
Sarah Knapman (Senior Interior Designer): The AV design helped to create a brief around the spaces. We found it was important to have spaces that were fully equipped with an immersive AV experience versus others that were low-tech in comparison. In creating a diversity of spaces, it’s not just the work setting, furniture and finishes that vary, but also the technology offering.
AV Asia Pacific: Traditionally, architecture and technology are uneasy bedfellows in projects such as this. How is this changing?
Rebecca Trenorden (Associate): From the outset of the project, the client, consultant and Hassell design teams aspired to create a holistic ‘one team’ environment, enabling effective, integrated and quick communication between all design and engineering disciplines. Using 3D building technology (with programs such as Revit) we were all able to better visualise and coordinate across the whole project. When technology is discussed early in the design phase, it can be considered and integrated well – the trouble in the past is when it’s an add-on at the last minute.
AV Asia Pacific: Can technology (especially audio visual technology) actually enhance the architecture and design of a fit-out such as Arup’s HQs?
Rebecca Trenorden (Associate): Seamless technology is crucial in creating an efficient, usable and activated workplace. At Arup, its specialised engineering lab spaces rely heavily on a unified architecture and AV design. Beyond that – technology can be used to enhance staff and visitor experience. At Arup Sydney, for example, the client’s ambitions in creating a space beyond a ‘typical’ workplace is evident in their innovative use of integrated AV sound, music and coloured mood lighting in staff wellness and visitor exhibition spaces. AV has also enhanced the spaces within Arup’s workplace by telling a story or supporting a specific need. For example, in Melbourne the LED signage is paired back and simplified, while the Project spaces have advanced dual BIM modelling touchscreens to work on live virtual models in a team setting.
AV Asia Pacific: What are the architectural challenges for a successful deployment of an Activity Based Working office environment and how does technology assist in making such a work environment successful.
Sarah Knapman (Senior Interior Designer): The success of an ABW workplace relies on the provision of a diverse mix of settings and spaces for a variety of activities, ensuring that each setting has the appropriate technology – whether it be hi or low tech – is integral to encouraging staff movement, flexible working and collaboration. It is critical the technology systems are intuitive and consistent across the project to ensure they are used at their best. For their new offices, Arup developed a specialised wayfinding system allowing staff to find colleagues and collaborators easily in the ABW environment.
TOWN HALLS: CATCHING ON
In the Town Hall space, Shure Microflex wireless handheld and lapel microphones take care of PA duties but there is one unusual aspect to the voice lift system. The age old problem of making audience questions audible is handled by the quirky Catch Box microphone system, a padded container that can actually be tossed around the audience to reach whoever needs to speak.
“It’s an oversize foam microphone that’s heavily padded, with a Microflex transmitter and a little micro relay inside it,” Nick elaborated. “When it’s in motion it mutes itself. So the idea is that you can pass it around the audience or you can actually physically throw it around the audience and you won’t get handling noise. Then once it stops moving, the microphone un-mutes, so you can hear it. We use it for both near-end and far-end questions.”
Throughout the three regional offices, video switching and distribution relies on Extron. “We’re using Extron DTP Cross Points for our video matrix switching and obviously DTP extender, but in all spaces, the primary input device for users is ClickShare. So the DTP switching is primarily used to manage other sources,” Nick observed.
TAKING CONTROL
A big part of creating user satisfaction, especially as people move between offices, is an intuitive room control system and a standardised GUI. But Arup knew they needed more than just room control. “With ABW, people move around a lot,” Nick pointed out. “So we also wanted a staff locating platform; and on top of that we needed a room booking system. So having looked different platforms, we decided on ACA to do all of those things.”
The ACAEngine provides room control for the larger rooms such as the studios; the Town Hall space and the boardroom although the smaller rooms, such as the VC optimised rooms, make use of the simple Cisco Touch 10. The people finding platform is available on strategically located ELO touch panels or can be called up by staff on their own laptop screens. On a map of the office, the system shows where hot-desks are available and allows users to search for staff members and displays exactly where that person’s laptop is located in the office. A sister ACA product, CoTag, provides the digital signage platform throughout the offices.
“We did put a lot of effort into standardising the experience that our users were going to have,” Nick elaborated. “We designed a GUI on ACA that looks very similar to the standard Cisco GUI, so regardless of whether the room has a Touch 10 control or ACA running on a wireless tablet, users would be presented with the same decisions and the same control interface. For the same reason we took the ClickShare decision. Whichever rooms people go to, they look for the ClickShare button to plug in their laptop. We’ve put a lot of effort into making the user experience as seamless as possible.”
So far, the staff reaction to each of the new offices has been very positive. As Workplace Leader, Cameron McIntosh is quick to credit the work of Arup’s AV Consulting team for producing a frictionless and coherent user experience. “I think the team has worked very hard to make things simple — and simple takes a lot of hard work,” he observed astutely. “So they’ve done well!”
“”
When technology is discussed early in the design phase, it can be considered and integrated well – the trouble in the past is when it’s an add-on at the last minute
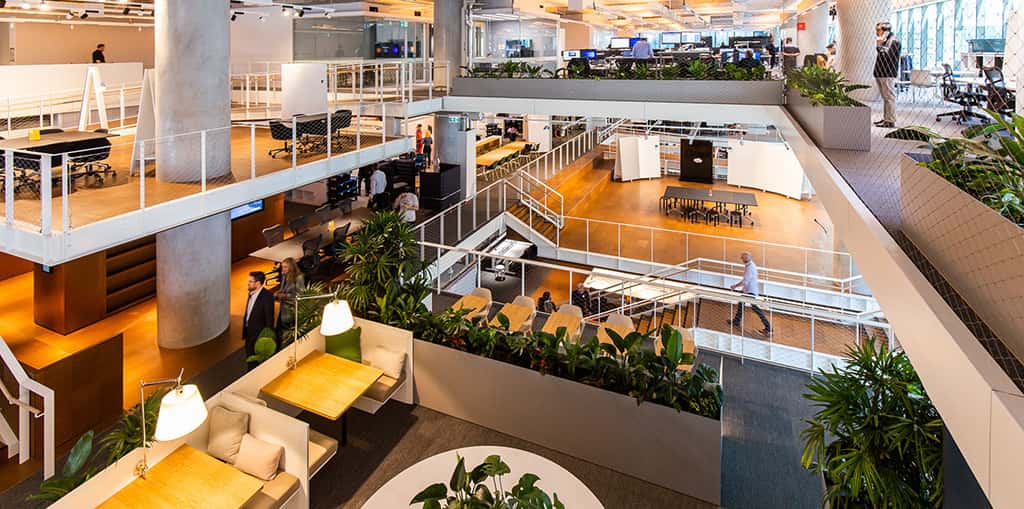
RUTLEDGE AV PERSPECTIVE
For Dennis Craig, National Project Manager, Rutledge AV, the challenge was about making ABW a working reality: “The move to activity based working places a heavy emphasis on utilising technology to ensure employees are mobile and able to connect and work easily from anywhere in the new space”.
The scope of the project was: to provide a solution which enhanced and supported an activity-based working environment, integrated from end to end, monitored and supported remotely, simple to use, provided the expected result every time, and had a flexible BYOD focus.
“We worked closely with Arup, Lendlease and Built to deliver a consistent experience across all audio visual-enabled spaces. Arup had identified early in the process that leading technologies such as Cisco room kits and wireless presentation facilities such as Barco ClickShare were key in supporting their ABW model,” states George Markovski, Project Manager (Melbourne), Rutledge AV.
“The range of systems, user interfaces and consistency delivered across Melbourne and Sydney ensures that their offices are a first class experience for all Arup employees, visitors and users alike.” adds Markovski.
“For us, as the integrator, the main challenge in an ABW environment is how to conceal technology and associated infrastructure in large open plan designs that generally feature an abundance of glass, exposed ceilings and promote architectural features.” recalls Gino Simone, Project Manager (Sydney), Rutledge AV. “The challenge is also about coordinating with all the other services that are on a new build site.”
Arup’s modern and clean designs are architecturally sensitive and required sophisticated technology installations that complement the overall design but also allow future proofing any serviceability/maintenance requirements.

RUTLEDGE AV PERSPECTIVE
For Dennis Craig, National Project Manager, Rutledge AV, the challenge was about making ABW a working reality: “The move to activity based working places a heavy emphasis on utilising technology to ensure employees are mobile and able to connect and work easily from anywhere in the new space”.
The scope of the project was: to provide a solution which enhanced and supported an activity-based working environment, integrated from end to end, monitored and supported remotely, simple to use, provided the expected result every time, and had a flexible BYOD focus.
“We worked closely with Arup, Lendlease and Built to deliver a consistent experience across all audio visual-enabled spaces. Arup had identified early in the process that leading technologies such as Cisco room kits and wireless presentation facilities such as Barco ClickShare were key in supporting their ABW model,” states George Markovski, Project Manager (Melbourne), Rutledge AV.
“The range of systems, user interfaces and consistency delivered across Melbourne and Sydney ensures that their offices are a first class experience for all Arup employees, visitors and users alike.” adds Markovski.
“For us, as the integrator, the main challenge in an ABW environment is how to conceal technology and associated infrastructure in large open plan designs that generally feature an abundance of glass, exposed ceilings and promote architectural features.” recalls Gino Simone, Project Manager (Sydney), Rutledge AV. “The challenge is also about coordinating with all the other services that are on a new build site.”
Arup’s modern and clean designs are architecturally sensitive and required sophisticated technology installations that complement the overall design but also allow future proofing any serviceability/maintenance requirements.
TEAM DETAILS
Interior Architecture: HASSELL
Building Services: Arup
Arup AV Consulting Team:
Ben Moore (Sydney)
Tom Brickhill (Sydney)
Nick Liley (Melbourne)
System Integration: Rutledge AV
Gino Simonel (PM Sydney)
George Markovski (PM Melbourne)
EQUIPMENT HIGHLIGHTS
Displays: Panasonic
Projectors: Panasonic, Epson, Dell
Video switching & distribution: Extron
Wireless Presentation: Barco ClickShare
Audio DSP: QSC Q-SYS
Loudspeakers: QSC AcousticDesign
Microphones: Shure MXA & MXW, DPA d:screet
Cameras: Panasonic
Video Conferencing: Cisco
Touchscreens: ELO, Panasonic, AOpen & Advantech

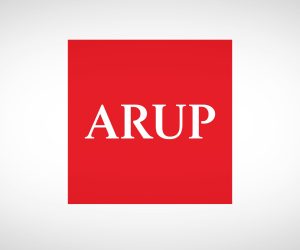
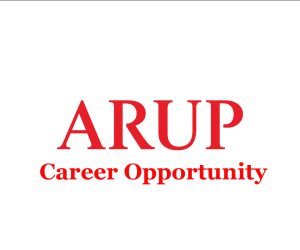
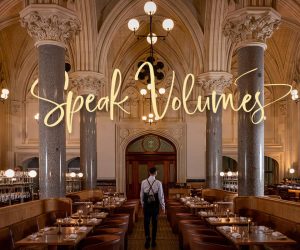






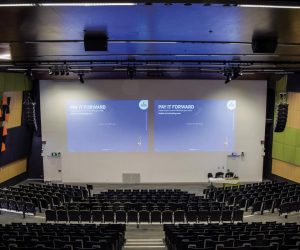


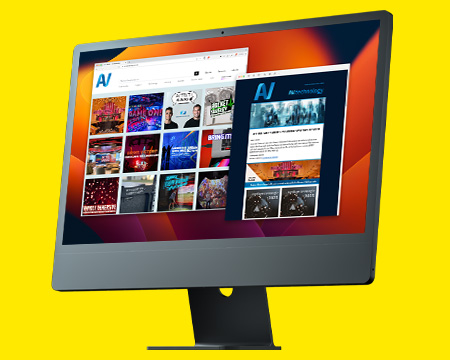
RESPONSES