
AV Case Study: Suncorp Headquarters, Brisbane
A massive project. But Pro AV Solutions QLD’s great crew had a secret weapon: a client that understood exactly what its business needs are.
Text:/ Derek Powell
Photos:/ Pro AV Solutions QLD
With a total of 323 AV-equipped meeting spaces spread across the 18 floors, the new Suncorp HQ on 80 Ann Street Brisbane was a massive undertaking. These spaces range from two-person to 16-person rooms, technical training rooms, multipurpose rooms, NOCs (Network Operations Centres), SOCs (Security Operations Centres) and more. If they could pull it off, this would be the biggest project Pro AV Solutions QLD had ever undertaken, surpassing their previously (and highly awarded) Queensland government ‘Tower of Power’ fitout at 1 William Street.
HIT THE GROUND RUNNING
The scale of the project was always daunting but this project had some tail winds from the start – a well-conceived brief and preliminary design from consultants NDY; a tight and experienced team; and, not least, an amazingly savvy client.
Pro AV Solutions’ Head of Projects, Ty Thornton, took the helm as project manager and from the start he made detailed planning a priority: “Starting from the existing brief, our solutions architects sat down with the Suncorp project team and really nailed down the scope and the functionality of the spaces so there were no grey areas,” Ty recalled.
Mirvac, as prime contractor, was responsible for all pre-cabling and equipment mounting structures. Scheduling on such a massive construction site was super tight, which meant daily co-ordination between Ty and the builder was crucial. “It was a bit different from roughing in and doing everything ourselves,” he said. “The onus was on us to ensure the room was turnkey ready to fit off the equipment. That meant constant inspections and providing reports on each room. We had to confirm that each room had its relevant services in the correct positions, as well as relevant reinforcing before moving to the next room. There were some heavy dependencies that needed to be monitored and managed.” Some of that management would become very complex indeed as we shall see shortly.
THREE-PHASE TOWER
As Ty described it, the actual installation was split into phases: “First was an early occupation phase, while the rest of the building was still going up. Those rooms in the first couple of floors were some large training rooms with 130-inch LEDs, Cisco VC, and Shure MXA ceiling microphones. They were pretty complex spaces.”
Moving on, most floor plans included two-person (2P) and 4P rooms which would have a room booking panel and a display. “Next was a slightly larger 6P room,” Ty noted, “which has a 55-inch display, but also feature a Shure MXA310 recessed into the table with the Cisco WebEx kit, along with a DSP running the mic. So as those rooms gradually got bigger, the kit extended, and then from there we went into 8P and 16-person (16P) meeting rooms.”


PLANNING
As the rooms became more complex, the full extent of Pro AV Solutions’ and Suncorp’s planning would start to become obvious – so let’s spend a moment to dive a little deeper.
“A 16P room has a 98-inch display as well as seven MXA A310 mics mounted into the table, with HDBaseT connections from the table to the display,” Ty explained. “There is also a Microsoft 85-inch Surface Hub on the side wall with a capture camera and a ceiling mic for that as well. So, the room really steps up to match the different use cases. As well, the bigger rooms have their own complexities due to the architecture. 16P rooms, for instance, are essentially circular rooms. So, there’s a lot of kit mounted behind the 98-inch displays. You’ve got a Cisco Webex Pro, DSPs; and you’ve got an Extron SW2 switcher, because there is HDMI from the main display and the Surface Hub.”
“We had a full-time concierge coming on during the project so the servicing became critical to how we design things. All of that gear mounted behind displays needed to be serviceable. The last thing you want to do is send in three guys to pull a 98-inch display off a wall just to get at a DSP or reboot a Codec.
“The rooms are curved so you can’t just put the gear on a pull-out tray – there’s a joinery piece underneath the display. So, we mounted everything to a plate that’s custom designed by our engineering team. The plate itself is on an electric ram so the service team can come in, connect the controller behind the display, press a button and the plate rises behind the display, allowing us to reach it from a small platform ladder. That was all designed specifically for the project. Even in the 55-inch display rooms, where there are perhaps only two to three devices behind there, we created special plates that sit over the top of the LL22b Sanus brackets. All the gear was mounted onto those plates in our workshop, fully staged, and set up, allowing us to mount the bracket, drop the plate onto the bracket, connect it up and commission it. There’s probably more work off site than there was on site.”
“”
To have people using the technology on the first day in the office without any instructions, I think the brief was met very well



GROUND WORK
The planning work was meticulous and proof of concept work began in the client’s old premises, as Ty revealed: “Before the move, we started by building proof of concept rooms in Suncorp’s existing HQ building at 133 Albert Street. We built a 16P room and a 6P room. These were like-for-like models of what was going into 80 Ann Street: same joinery, same tables, same wall structure – yes, including the curved walls and the raised floor, just like the rooms in 80 Ann Street. So, before we actually deployed these rooms, we had working concept rooms in another building and Suncorp could bring through staff from different business units. The staff were getting to use the microphones; they were getting to use the displays; they were getting the feel of the UI, even down to the booking systems.
“So, we were really lucky to have all this preliminary work under our belt. We weren’t powering up the first floor and going, ‘there you go guys, use it and let us know what you think…’. They’d actually already used these rooms.”
TECHNICAL FIRSTS
There were a number of technical firsts for Pro AV Solutions QLD in this project, including a world first deployment of Extron VCAs (Virtual Control Appliance) and GVE (Global Viewer Enterprise). Plus, Australia’s first 9m-wide, 0.7mm pixel pitch touch-enabled LED display, as well as ongoing AV managed service, extending from the new headquarters to all Suncorp ANZ sites.
Ty was quick to give credit to the Suncorp specialists who had been working on the project for the best part of two years before Pro AV Solutions was even engaged. “They had a couple of solutions architects who really knew their stuff,” Ty remarked. “They’d spent quite a lot of time doing proof of concept on the gear and the systems. They had a really clear vision of what they wanted and how they needed it to touch and feel.”
For his part, Suncorp Solution Architect Drew Oyston was swift to tell the AVIA’s Judging Panel how smoothly the process had evolved.
“As most clients do during these large projects, requirements changed during delivery,” he wrote. “But Pro AV was able to adapt quickly. It almost seemed easy for them and there were a few challenges. Even with the changes, the solution integrates seamlessly and it’s intuitive for users. If users can interact with the technology without a guide, that’s objective delivered. So, the true measure of this was the great feedback we received from employees. To have people using the technology on the first day in the office without any instructions, I think the brief was met very well. Pro AV’s dedication to excel shone bright during this project.”

TEAM DETAILS
Project Manager: Ty Thornton
Site Manager: Rory Malone
Installation: Matt Hawker
Commissioning: Justin Cartwright & Hayden Dunlop
Engineering: Richard Powers
Solutions Architects: Michael Mead & William Strong
EQUIPMENT LIST
Displays
149 x LG 55” Displays
28 x LG 98” Displays
5 x LG 86” Displays
16 x LG 109” LED Display Walls
3 x LG 130” LED Walls
81 x Microsoft Surface Hub 50”
21 x Microsoft Surface Hub 85”
179 x Sanus Display Brackets
Audio
269 x Shure MX310 Table Microphones
36 x Shure MXA910 Ceiling Microphones
21 x Audix GS1 Flush Mount Microphones
152 x JBL Ceiling Speakers
74 x Extron DMP64 DSP
15 x QSC DSP
12 x LEA Amplifiers
UC Kit
87 x Cisco Desk Pros
74 x Cisco Room Kits
32 x Cisco room Kit Minis
42 x Room Kit Plus with Quad Camera
241 x Cisco Navigators
34 x Sony SRG-300H Cameras
58 x ACER Chrome boxes
Control & Distribution
26 x Extron 10” Touch Panels
24 x Extron VCA 100 Virtual Control Appliance
158 x Extron Sharelink
32 x Intouch 21.5” Touch Screens (Kiosks)
163 x Extron NAV Encoders
92 x Extron NAV Decoders
124 x Extron 230 Tx/Rx
56 x Clean Digital TPU630 Tx/Rx

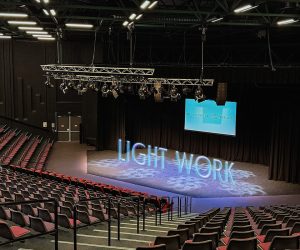
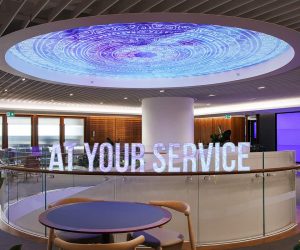



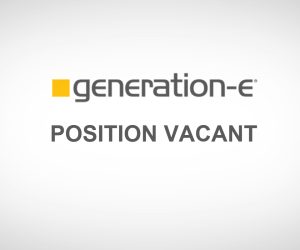
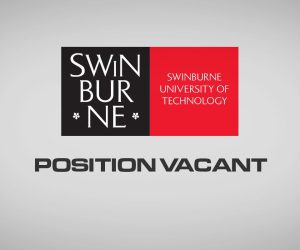

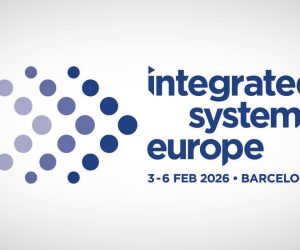

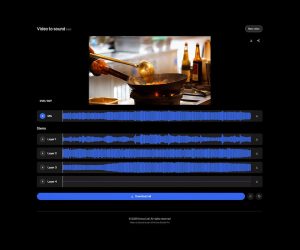
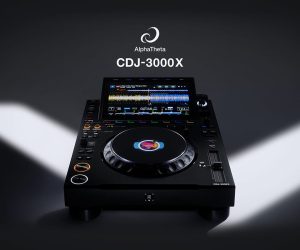

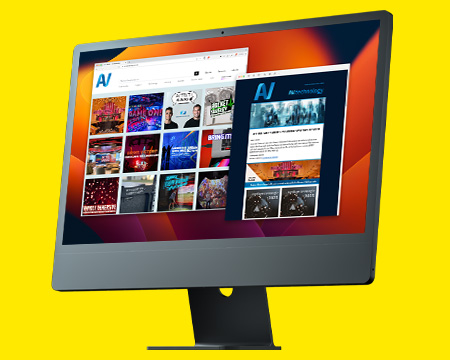
RESPONSES