
Bookish
This library for the 21st century sticks a community together with lashings of AV glue.
Text:/ Christopher Holder
Photos:/ Copyright City of Melbourne/Dianna Snape Photography (exterior building and interactive floor image).
Melbourne’s Docklands is a high-rise development that needs all the friends it can get. The luckless Southern Star ferris wheel seems emblematic of the waterside suburb – expensive and beleaguered.
But there’s lots to like about the new AU$23m Library at The Dock. Well-designed, futuristic, sitting lightly on its surroundings, and brimming with beauty and soul. Little wonder then that it’s very quickly become a community touchstone.
This isn’t your standard concrete and steel building. Clare Design as design architects employed some innovative construction techniques. The cross-laminated timber frame was shipped from Austria [The one without the kangaroos-Ed], which meant the AV needed to be considered from very early in the design process.
In fact, in a world where AV too often gets called in after the walls have already been plastered, project AV consultants Parity Technology Consultants (Parity) had the opposite problem. According to Parity partner Pasquale Valpied: “All the penetrations needed to be finalised prior to the timber frame being fabricated. Fortunately we got all our calculations right!”
Naturally, the construction phase was the customary bunfight, with AV contractors ProAV Solutions fighting the good fight to ensure the cable and duct infrastructure was in before the floors were poured. ProAV’s project manager Kevin McMahon reflected on the frenetic months of the build: “We had some very long cable runs. For example, the performance space and recording spaces were linked, so we needed to be on our toes. We also took care of the power to the outdoor Mitsubishi screen and had to get that in under the floor.
“Towards the end of the job we had weekly meetings with the client and Parity. Problems were worked through on the spot, which certainly made our lives easier. It was a great bunch of people to work with.”

INTERACTIVE TOUCH
Another key specialist supplier was Interactivity, which designed and built the touch tables and interactive floor in the Children’s Area.
The interactive floor display combines two, ‘stacked’ ceiling-mounted Mitsubishi projectors and a camera that picks up breaks in an infrared beam. Kids need no invitation to jump onto the PVC ‘screen’ laid on the floor and interact with the Flash animations. The system is the brainchild of Interactivity and has been a huge hit, clocking up nearly 60,000 individual interactions in the first six months.
Self-contained 10-touch tables are also dotted about the library. Affectionately dubbed the Octopus, it’s a white Corian-shrouded 47-inch touch table, with an Intel NUC computer under the bonnet, built in Australia under license by Interactivity.
Interactivity (Interactive Floor & Tables): (03) 9555 1600 or www.interactivity.com.au
OUTDOOR LED
The building provides a hint of the digital revolution that lurks within. A Mitsubishi outdoor LED display acts as a beacon to all of Docklands. The 2560mm x 4480mm, 10mm pixel pitch panel was chosen for its wide viewing angle and brightness. The screen provides HD processing, is serviceable from the front, self-contained, and provides additional protection for all electrical components through the use of internal cooling fans and salt air filters. It’s mostly a digital billboard and allows the library to advertise events.
Mitsubishi: (02) 9684 7777 or www.mitsubishielectric.com.au

ENVY OF THE WORLD
A truly contemporary library may still have the majority of its floor space occupied by books and journals, but there’s a far heavier emphasis on community spaces. With that, technology plays an enabling role – to educate, entertain, and allow people to plug in, to help themselves, to come together. And this library was to be cutting edge, the envy of the world, in fact.
“You want the technology to be as transparent and seamless as possible,” noted Pasquale Valpied. “We don’t want people thinking about how they use it, they just interact.”
Technologically, there’s more variety than a Frankfurt Book Fair. In no particular order the building packs: an external big-screen LED, digital signage, an interactive floor and tables, meeting rooms with conferencing capabilities, activity rooms with a weatherproof screen, a recording studio, an exhibition space with laser projection, an IPTV system, and a 120-seat performance space that can function as a 7.1 cinema. Yes, you can find a quiet spot to read a book in this library, but you could just as easily find yourself in a yoga class, a training seminar, language class, mothers’ group, or sipping on a skinnicino in the library café with the morning papers.
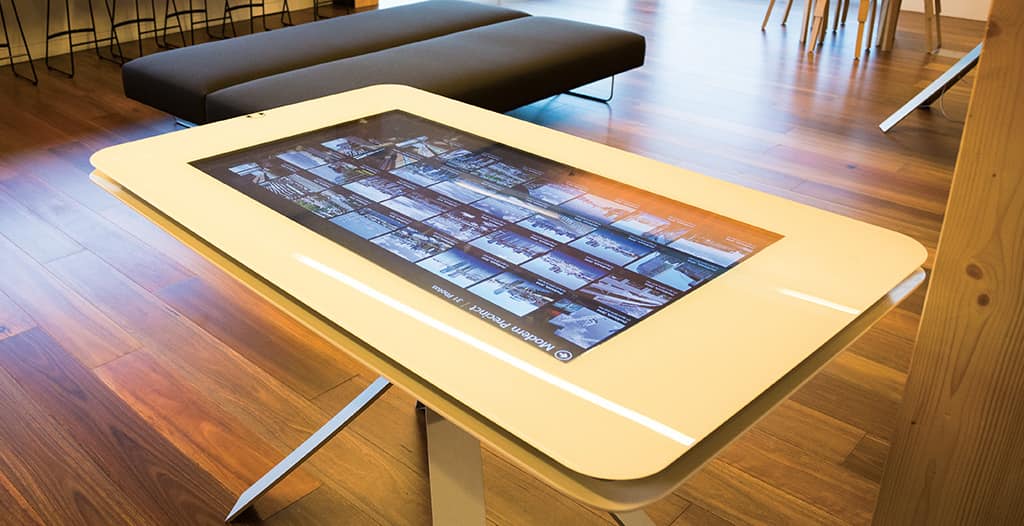


PERFORMANCE VENUE
Often clients’ expectations need to be reined in. The message is made loud and clear very early on: ‘of course you can have whatever you like, but it comes at a cost’, and of course the cost rises exponentially with every new, seemingly innocuous, demand.
So when the Library at The Dock wanted the freedom to ‘do anything’ in its performance venue – theatre, cinema, concerts, training, seminars, awards nights, recording space, product launches, etc. – Parity played along, expecting the wishlist to be pared down as the financial reality set in. Only… it never did. The performance venue, is one of the most flexible in the country. Parity’s Pasquale Valpied talks us through the venue.
Projection: “It’s not a huge space, which was our initial concern when building in all this functionality. There are five lighting bars but it’s not the highest ceiling. So with that we were worried about sight lines with the Projectiondesign F32 projector shooting underneath the lighting bars. We had to very careful with the motorised projection screen and where that was installed. The EAW front of house PA system is quite sizeable and we had to ensure that it too wasn’t affecting sight lines.
“The Projectiondesign F32 projector is right for the task. We’ve used it before and we know its capabilities. We knew the space needed high brightness, good reliability, and good installation flexibility. We also wanted a 1080 x 1920 projector not 1200 x 1920, to match the preview monitors on the sound desk and in the lectern which are all 16:9. It’s harder than it sounds to find a good 16:9 rather than 16:10 projector.”
Theatrical Lighting: “Lightmoves was subcontracted to design and supply the theatrical lighting. We procured a combination of traditional incandescent and LED fixtures, while the 40A per phase dimmers give us the capacity to load up any lighting bar with a full complement of traditional fixtures. Or, it’s possible to bring in traditional lights on stands and plug them in – we have floor level connections for DMX512 control and dimmer power. The lighting bars aren’t motorised because they’re low enough to (legally) adjusted from a ladder. We ran the power internally in the lighting bars to maintain clean lines.”
Video: “We’ve allowed for two cameras in the back corners. An HD-SDI camera can plug straight into the patch panel and the cabling will go straight to a Crestron 8 x 8 DigitalMedia frame populated with the appropriate I/O cards – which also allows us to expand as necessary. The addition of a Haivision H.264 encoder means we could put that video on our IPTV system using the building’s Cat6 infrastructure, via our own switch. Another future option is to stream that vision over wi-fi, so anyone in the building with a handheld device can watch it on IPTV. Haivision has a solution for that. Just click on the option on the Library’s home page and you’ll be taken to the YouTube channel for the in-house IPTV.”
Audio: “The Performance Space is a full-blown 7.1 cinema. EAW eight-inch coaxial cinema loudspeakers account for the surrounds, while a sizeable EAW 2.1 rig forms the basis of the PA, which is entirely flown. The full-range speakers are an active design while the 1000W subs are powered by Powersoft M series amps.”
Lectern: “The lectern is from Blue Gum Joinery in Sydney. It has an integrated 22-inch LCD and a glass top for a preview monitor. It’s built with a 14U rack that packs a Blu-ray player and a City of Melbourne PC. The lectern’s two gooseneck mics are premixed into the floor box via HDBaseT. From there it’s sent to the Crestron DigitalMedia rack via Cat6.
“The client wanted the flexibility of placing a lectern anywhere across the stage, so we have multiple floor boxes. There are as many as eight mic inputs available in the floor boxes to record bands, ensembles or to mic up a rock drum kit. We have a Dante-enabled Allen&Heath iLive T80 desk in the performance venue, which links to the recording studio so we can record live performances from the studio.”
AV Booth: “We had an issue with the Acromat retractable seating. The top tier isn’t as deep as it was spec’d. We had to chop the bio box desk space down: there’s just enough room to comfortably get behind the desk and still room to fit the mixing console, lighting desk, two LCD monitors, touchscreen — the whole kit.”
TURNING NEW LEAF
It’s a well-accepted fact that an inspired building design can, in turn, inspire those who inhabit it. The library at The Dock is just such a building. Properly designed and integrated AV can also inspire. Or at the very least, well-conceived AV gets out of the way of inspiration; allows it to germinate and prosper without hindrance or interruption. Architecture may have many decades head start on AV in developing the ‘rules’ by which it inspires, but it’s in a project like this that it’s heartening to observe that AV can successfully assist in bringing people together.

DIGITAL SIGNAGE
The digital signage system needed to cater a range of needs, varying from a simple single-screen installation, up to an enterprise‑wide solution, with full authoring and scheduling tools. Detailed research was undertaken into multiple products available, and the client ended up opting for an externally-managed solution. Although very nearly falling in with NEC Live, Parity felt it the system needed to be outsourced to a specialist. Just Digital Signage (also known as Aeris) was engaged to provide the signage platform (DC Media) and design the wayfinding touchscreen at the front desk. Given the library is a six-star energy rated building the wayfinding screen also incorporates energy usage data. The back-to-back ceiling-mounted 46-inch NEC black-bezel panels provide in-house marketing messaging – events, and promotions. The screens ship with built-in OPS (open pluggable specification) PCs which keeps the low-profile displays super-neat.
Just Digital Signage: 1300 339 873 or justdigitalsignage.com.au
NEC: 131 632 or [email protected]


IPTV ACTIVITY
A Haivision IPTV back end takes seven cards: five free-to-air and two satellite cards for foreign language channels. One of the end points is in the top level Activity Room (which can be open to the elements). There’s a big 120kg waterproofed Sunbrite display running IPTV.
PERFORMANCE VENUE GEAR
Crestron DigitalMedia frame
Projectiondesign F32 projector
Allen & Heath iLive T80
Powersoft M Series amps
EAW front of house (2 x JF29NT/SBK250 subs)
EAW CR72Z 7.1 surround loudspeakers
Crestron 7.1 surround processor
Martin M2GO controller with 22-inch ELO LCD touch monitor
2 × LSC Redback 12-channel dimmers
12 × Philips Showline SL PAR 150
4 × Selecon SPX profile
4 × Selecon RAMA HP fresnel
Blue Gum Joinery (Lectern): (02) 9625 3309 or [email protected]
Crestron: 1800 685 487 or www.crestron.com.au
TAG (Allen & Heath): (02) 9519 0900 or [email protected]
PAVT (EAW, Powersoft): (03) 9264 8000 or [email protected]
Lightmoves (Theatrical Lighting): www.lightmoves.com.au
CONTACTS
Parity (AV Consultant): www.parity.com.au
ProAV (Integration): proavsolutions.com.au


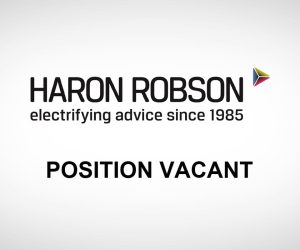

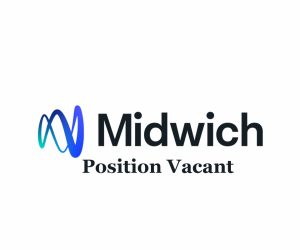
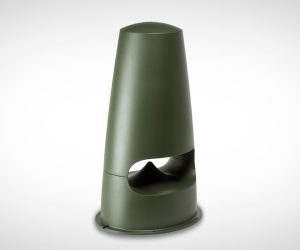
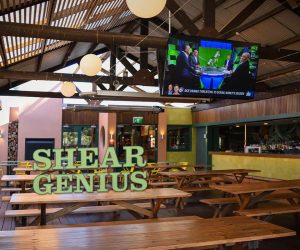
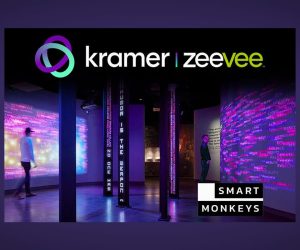
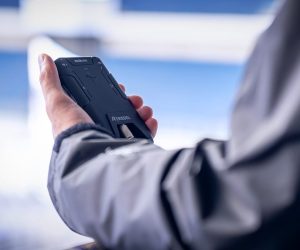
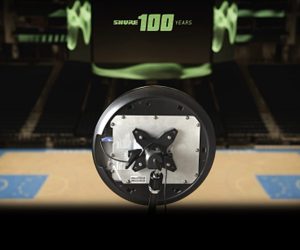

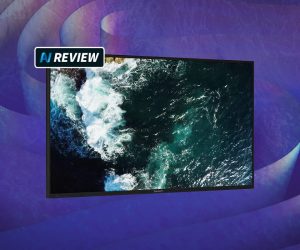
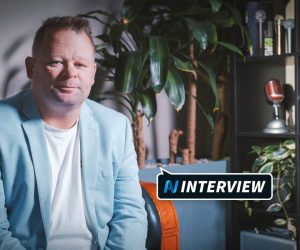

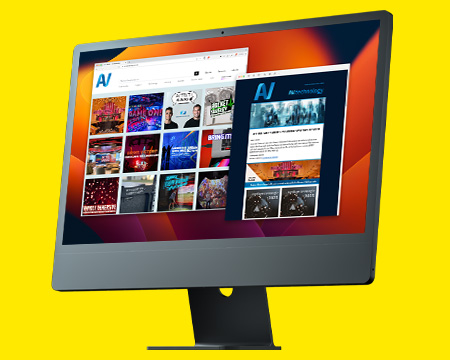
RESPONSES