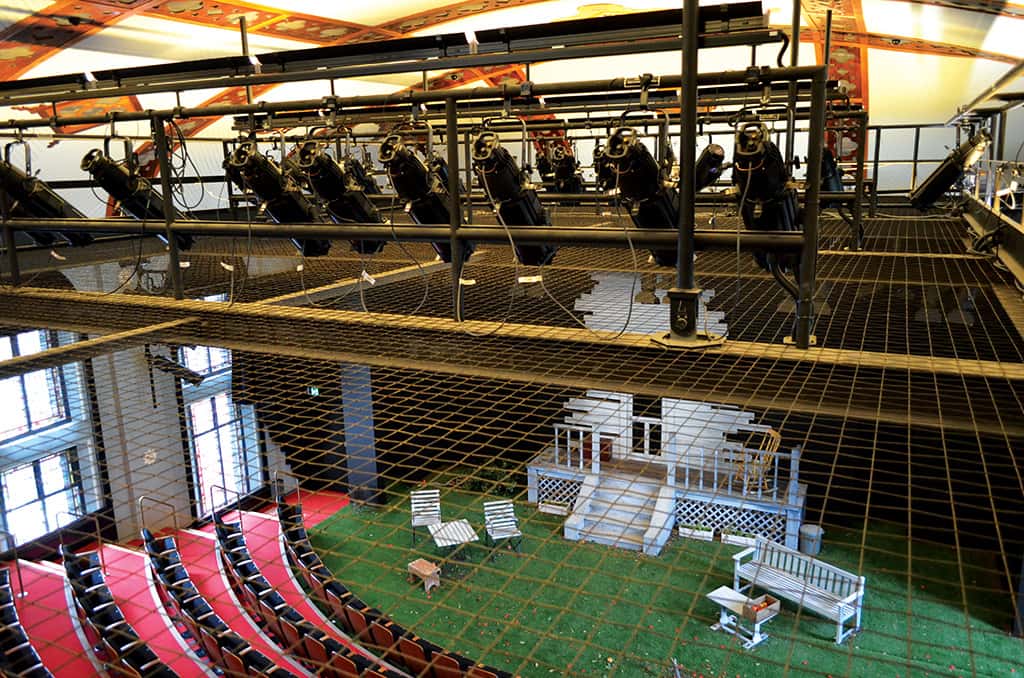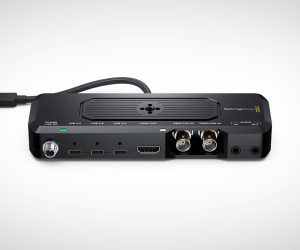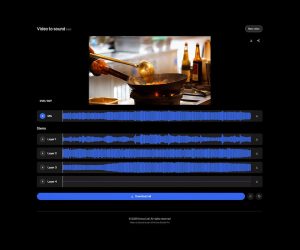
Born Again
A Victorian-era tabernacle has been given a new life for the twenty-first century.
Text:/Robert Clark
As Arthur Stace wandered the streets of Sydney between 1930 and 1965, sporadically crouching down to chalk ‘Eternity’ on pavements from Wynyard to Glebe, he couldn’t have imagined just how ‘eternal’ his inscriptions really were. A replica of his distinctive copperplate graffito would blaze forth from the Sydney Harbour Bridge on New Year’s Eve 2000; an opera bearing his moniker ‘The Eternity Man’ would premiere at the Sydney Opera House in 2005; and the year 2013 would see the restoration of his beloved Baptist Tabernacle in Darlinghurst – transformed into a theatre and renamed the ‘Eternity Playhouse’ in his honour.
GENESIS
This unassuming brick building, built in 1887, hosted its last congregation in 1996, and seven years later the City of Sydney acquired it with a view to using it as a community and cultural hub. In 2009, architects Tonkin Zulaikha Greer (TZG) were commissioned to revamp the space, keeping its significant heritage aspects in situ whilst upgrading its aesthetic and functional qualities for the twenty-first century. Such a remit yielded creative solutions from the firm, and together with its new tenants, the Darlinghurst Theatre Company, an attractive and versatile space has emerged.
BALANCING ACT
The day-to-day operations of a theatre within a heritage building presents some unique challenges for the 18-year-old theatre company, which moved here from its former home in Potts Point. Its new theatre includes a trapdoor in the stage which covers a baptismal font and a heritage-listed bath. Associate Producer and Production Manager at Darlinghurst Theatre Company, Liz Jenkins, says this is simply ‘part of the stage’, so a recess juts around the hatch and it remains up to the artists how they incorporate it into their works. This heritage preservation status also applies to all of the walls, including the rear wall of the chapel which is still in its original baby-blue colour with “Reverence Is My Sanctuary” emblazoned across the top. Artists are free to incorporate the walls in their set design, but as Jenkins explains: “part of the agreement is that we’re not allowed to touch them”. To get around the problem (literally), the company has built a set of large scenic flats that enclose the stage neatly whilst protecting the 125-year-old brickwork. These are also made available to visiting productions.
The original timber ceiling – another heritage treasure – had been plastered-over for decades, and was a surprise find during the initial phase of the restoration. It was decided that such a feature must be restored and indeed celebrated, but this posed an interesting challenge for Jands, which was charged with designing and installing the lighting system and providing rigging access. Jenkins says: “we couldn’t put the usual system of walkways in because the roof had to be a feature of the building during the day”. Jands’ solution was to design and install one of only a few tensioned-cable grid systems in Australia. It consists of wire mesh stretched over a steel frame which is suspended from the ceiling, immediately below the lighting hanging positions. Jenkins describes it as being like a giant trampoline. The mesh is sturdy enough to allow lighting techs to walk freely across it to rig, focus and maintain the lighting. Importantly, the mesh spacing is also wide enough to allow full vision of the magnificent ceiling. And according to Jenkins, there is no compromise in the quality and flexibility of lighting options. In fact, “it makes focusing very easy,” she says, “and the mesh doesn’t actually show in any of the light. There’s no grid reflected onto surfaces either, even when we use moving lights or LEDs, so it’s actually worked out quite well.”
FOR ETERNITY
The lighting system supplied by Barbizon is predominantly ETC, from the Ion desk to the Source Four Fresnels, profiles and Lustr+ fixtures. Part of the theatre company’s agreement with the City of Sydney was that energy efficiency should remain a focus of the refurb, but initial cost restrictions limited the number of high-efficiency LED fixtures in the 56 luminaire rig to just 18, with the remainder being traditional incandescent sources. They have, however, opted for Cat5 FTP cable for their DMX distribution to allow for a future multi-universe DMX-over-Ethernet system, and they are looking to incrementally increase the proportion of LED luminaires over the coming years. Also in the spirit of future-proofing the space, the selection of Jands HPC (contactor plus thyristor) dimmers ensures switching between mains and dimmable power for any channel is quick and straightforward. Jenkins says this was another really important element in ensuring that the theatre itself can expand its fixture inventory well into the future, and that visiting companies can easily bump-in a wide variety of luminaires.



HOUSE MUSIC
Jands also worked in collaboration with The PA People for the theatre-wide sound system infrastructure. Talkback and tannoy duties are handled by a Jands Ezicom system, while a traditional stage-management desk was considered unnecessary as SMs in this theatre will typically operate sound and lighting desks themselves. The sound desk chosen is a Soundcraft Si Expression 2 digital mixer: a 24 mic input/16 XLR output unit, deemed ample to cover any sound designer’s needs. For playback, a Mac Pro replaces traditional hardware, as QLab software is employed for all audio, video and show control.
For The PA People project manager, Josh Jones, the solid brick and timber construction of the church meant it was: “already reasonably good for audio, so we were doing pretty well from the outset.” Drapes on either side of the stage can be extended down the edges of the theatre and acoustic glass is placed over the refurbished stained glass windows, but that is the extent of acoustic treatment needed. JBL’s VP Series was chosen as the PA loudspeakers, with 2 x 12-inch cabinets mounted on custom cradles for front of house, and 2 x 10-inch cabinets situated at the rear for fill. An 18-inch VP series subwoofer is also available, although during my recent visit it was not needed for the current production. This speaks for the acoustic reality of the space: sound carries very well and I can’t imagine sound designers requiring anywhere near a high dB level in there. As Jones put it, “It didn’t need a tremendous amount of grunt, it just needed clarity, and I think the system works well in that regard.”
Given the residential location of the theatre, however, measures were needed to ensure external noise levels didn’t exceed regulations. Instead of relying on physical sound suppression that would compromise the heritage aesthetic of the building, the theatre’s two dbx DriveRack 220i signal processors are fixed at a maximum level. There is still quite a lot of headroom to play with, though. “Even when it was cranking inside,” says Jones, “there wasn’t much floating out onto the street. We had it pushing out 100dB on the inside, yet across the road we were still measuring about 5dB above ambient noise.”


RESURRECTION
Upon entering the foyer at the front of the building you are greeted by a very modern looking space. It’s not all new, however. The original steel beams of the building remain present and noticeable, and timber from the original church has been recycled to form a tiered ceiling for the first floor, which is actually the underside of the theatre seating on Level 2. The whole building has in fact been divided horizontally, with deep excavation into the foundations allowing for bar, café and box office facilities on the lower level. Current plans are to run the café during the day as part of a community engagement project, but it’s also about opening up the building to the corporate sector. The 200-seat theatre seems to be well suited to such clients, with ample natural light during business hours, but as yet there is no projection screen installed. According to Liz Jenkins, though, they’ve already booked a few corporate gigs in, so that transition will happen in the near future.
Architect Peter Tonkin of TZG summed things up nicely when he said of the revamped theatre: “I love this auditorium, the intimacy of the big stage and the audience will be direct and powerful.” And surely that’s the bottom line for the Darlinghurst Theatre Company, which already has a full season of shows lined up for 2014. Celebrating the long and colourful history of its new home whilst effectively communicating with a twenty-first century audience may well ensure its longevity as a company. Maybe they’ll even make it to eternity…
PROJECT CREDITS
Architects: Tonkin Zulaikha Greer: www.tzg.com.au
Theatre Consultant: Tony Youlden & Associates
Construction: Kane Constructions www.kane.com.au
Lighting Consultation & Installation: Jands www.jands.com.au
Audio Consultation & Installation: The PA People www.papeople.com.au
Darlinghurst Theatre Company darlinghursttheatre.com















RESPONSES