
Explore The Space
Not just another school hall.
Text:/ Christopher Holder
The time had come. Geelong Grammar’s previous drama studio had burnt down in the late ’70s and the department had outgrown the rebuilt digs it had found itself in. A larger, more modern replacement was required… and what a replacement!
But this is more than a story about a well-resourced school erecting an impressive performing arts block. Yes, the facilities are excellent and it’s a good-looking building, but more than that it’s about ensuring you’ve got a usable design; a flexible design; and even more than that, a design that encourages experimentation and innovation. In other words, it’s actually the ‘boring stuff’ (the structured cabling/patching and the layout) that is the star of the show, as impressive as the sound, lighting and control undoubtedly is.
Crucial to a great performing arts centre is a great theatre consultant. Marshall Day Entertech, with Craig Gamble leading the charge, is one of the best. An architect may only design one or two such edifices in a life time, ditto the builder, but the theatre consultant brings together hundreds of combined professional years of expertise in knowing how a performing arts centre runs and the technical requirements to get it there. Also helps to have an AV integrator like MultiTek Solutions on board with plenty of theatre and technical operations experience among its staff.
1 VENUE, 3 SPACES… OR 4
The $20m Geelong Grammar School’s School of Performing Arts and Creative Education (SPACE for short) is a visually stunning modernist block designed by Peter Elliot architects.
There are three key spaces:
The David Darling Playhouse: A large, open-space venue with a flexible retractable seating system capable of seating up to 1000 people, orchestra pit, an L-Acoustics ARCS PA and motorised lighting and scenery grids to give extensive options for rigging lighting, drapes and other flown elements.
The Bracebridge Wilson Studio: A black box-style space with retractable seating in banks on three sides to seat up to 270. It is equipped with flown motorised lighting and scenery grids and surround drape systems providing a very high level of flexibility.
Multi-Purpose Space and Classrooms: Adaptable classrooms and a large multipurpose space.
Actually, there’s a fourth; the foyer.
What began as a conventional foyer space for pre-function and exhibition use finished as a full-blown interactive learning space. Craig Gamble: “During planning the question was posed: ‘what will this space be doing during the day?’ From there we were asked to come up with some concepts around interactive learning spaces.”
Key AV elements that turn the foyer into the coolest classroom in the school include two video walls and interactive touchscreen ‘pods’.
It was MultiTek Solutions that took the idea of a portable interactive display and turbo-charged it. Each Pod uses a Samsung DM series 75-inch commercial panel mounted into a custom motorised frame designed in consultation with Ultralift, which effortlessly switches the display mode (presentation or horizontally as a touch table) at a touch of a button. Each accommodates an Intel NUC PC and Crestron processing. A Crestron wallplate-style I/O box completes the package. (Head to AV Asia Pacific’s YouTube channel to watch Multitek’s Gavin Hulme’s guided tour of a Pod. Go: /avmagazinetv)
The Pods can be used anywhere and take video from any source when plugged into any of the patch panels dotted about the venue, or, when in the foyer, can shake hands with the video walls — throw an image from the screen to the video wall or mirror-display the video wall on the Pod. The flexibility is obvious: engage three to six students around a touch table; twice that with the Pod in vertical mode; a whole class in front of the video wall; and a whole year level with both video walls, using one or both Pods to control content.
The video walls have a pair of Nexo PS8 loudspeakers neatly recessed alongside. They’re a powerful box and got Craig Gamble thinking: “This is a boarding school and these are big screens with a kicking sound system. We should cable them so you can plug in an XBox or PlayStation. I’m not suggesting the school provides the equipment — the consoles are already in the recreation rooms — but these are the biggest screen in the school, after all.”
In all, the AV has transformed a passive, occasional-use space into something far more useful, and keeps the building buzzing with activity.
KEY CONTRACTORS
Architect: Peter Elliot architecture + urban design
Theatre Consultants: Marshall Day Entertech
Electrical Consultants: irwinconsult
Builder: Shape Group Australia
Technical Equipment Contractor: MultiTek Solutions & Jands
WHITE NIGHT
The example of the foyer gives you a sense of how the SPACE came together — collaboratively and with an eye for the best result. You might suggest the process is easy when money is no object; but Craig Gamble and MultiTek Solution’s Gavin Hulme are both quick to point out that, although the budget was generous, it wasn’t unlimited, and any variations in the spec needed to be fully justified and savings made elsewhere. Or in the case of the outdoor projection setup, provisions were made and a benefactor sought. Craig Gamble picks up on the story: “Initially, the conversation was around whether it would be possible to use the building as a projection surface. We did some tests with the angle and throw, and, yes, it was possible, so we cabled for it. Quite late in the build process we were told the school was interested and to go ahead and set up for one as a proof of concept. After setting up the projector and the housing we had a good number of interested, invested people standing outside in the twilight waiting for the building to light up. As darkness fell it looked great. We demounted it and demonstrated what it would look like on the other facade — the school was so happy we were given the go-head to do both sides.”
The high-brightness Panasonic projector can display anything on the school ICT network. The new centre is one of the first buildings any visitor sees upon entering the school grounds, so the projections can powerfully serve to theme the entire school. Undoubtedly, students in the multimedia course will be painting the SPACE ‘White Night’-style as well. Craig Gamble again: “The cost wasn’t obscene. Everyone knows how much projectors cost, the housing costs about the same, the cable and the trenching don’t cost the earth. The mounting’s a little more but the key point is: the cable was going in regardless. And with the infrastructure there, it was always going to be easy to make the projections happen later if needed.”
OPS I DID IT AGAIN
It’s a theme that runs like a golden thread through the entire design: get the infrastructure right and you’ll find things not only get used but creative barriers are broken.
“From an operational point of view, if things are easy to do, they get done,” notes Craig Gamble. “If they’re hard to do — if you need to hire in a special piece of gear or a special crew — then it won’t be done or it’ll be done badly.”
Which brings us back to the cabling:
“The critical thing is the cable in the wall,” continues Gamble. “Whether that’s audio, or ethernet, or stage lighting positions, or comms, or three-phase, you want to avoid cables across doors — temporary cable that ends up being semi-permanently installed because it’s gaffed and it’s ‘where we need it, so that’s where we leave it’. Trust me, no one’s going to fundraise to open the plaster and run a couple of extra lengths of Cat5. You’re always going to be hampered if you don’t do that cabling properly.”
KEY EQUIPMENT
- L-Acoustics speaker systems
- Crestron Control & DM Matrix systems
- Panasonic projection (2 x outdoor & 1 x Playhouse)
- Hitachi projection (Studio)
- Samsung DM Commercial 55- & 75-inch displays
- MA Lighting grandMA2 lighting console
- Pathway Pathport lighting control
- ClearCom intercom systems
- Yamaha QL-1 & QL-5 audio consoles
- BSS London DSP
- Screen Technics motorised screens
- Custom-designed & built stage management consoles from MultiTek Solutions
- LSC EKO dimmers
- PTZ Sony camera systems
- Blackmagic video switching & capture

MULTI-PURPOSE OR MULTI-COMPROMISE?
Craig Gamble discusses how to get the best result for a client when they’re asking a lot of a venue.
“From a design perspective, a multi-purpose space involves multiple compromises. First of all you decide with the client which application is the most critical and the least compromised. Prioritise it from there. It would have been lovely to build the school a traditional theatre with a fly tower but that wasn’t their critical need. From a theatre design and technical design perspective, it came back to structural loading: what we can hang off the roof and how the room’s going to be used and how we can best support those multiple uses with as few ‘bits’ as possible. We want to go into banquet mode? Okay, take out the theatre mode gear and bring in the 40-foot container to store it all in. Clearly that’s not acceptable. Operationally, things just need to be as easy as possible to do.”
PLAYHOUSE: A FULL RETRACTION
The Playhouse can seat up to 1000 people (800 retractible, 200 on flat floor). The seating can be partially extended providing a 500-seat and 300-seat mode as well as 800.
It’s a ‘town hall’-style format with a flat floor and no raised stage. Mercifully it doesn’t have to accommodate basketball but with some clever design it can flip between amplified concerts, musicals and banquets.
The client requested the L-Acoustics ARCS line source array and there’s no question it sounds impressive.
“From an acoustics point of view, it was a challenge,” notes Craig Gamble. “Automated acoustic banners assist when they’re deployed in concert mode. The bare acoustics are assisted by the wall panels which are carefully designed with a certain amount of perforations and angles.
A nifty ‘rat run’ connects the control room to the dimmer/plant room without going though the theatre itself. “When you’ve got a problem it’s always 10 minutes before a show,” observes Craig Gamble, who has plenty of production experience. “And it’s a luxury to not have to fight your way though the people getting to their seats. Being able to duck out and throw a circuit breaker or satisfy yourself you did turn on the smoke machine… well, it’s priceless.”
Automated roller shutters black out the room on the outside of the glass. Craig Gamble again: “That’s something you’re able to do when you have budget. It’s not absolutely critical, but gee it’s nice to go into show mode at 2pm as easily as you can at 8pm.”

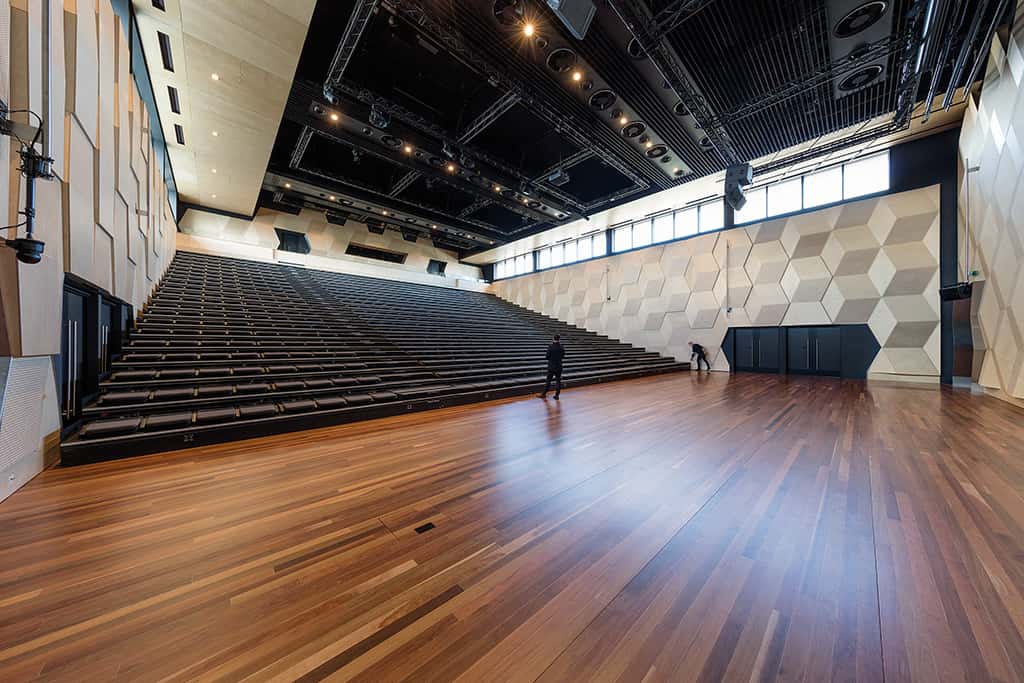
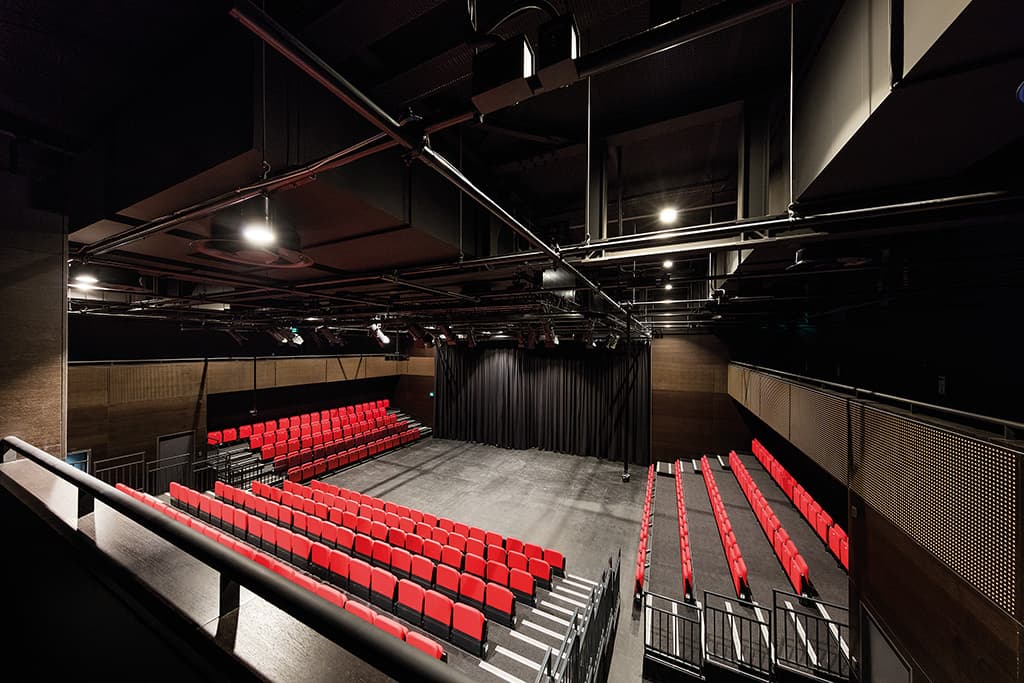

STUDIO: MORE THAN A BLACK BOX
The Studio has three blocks of retractable seating. There’s a fixed pipe grid and three flown grids each suspended off one of the new Jands Benchmark hoists.
Craig Gamble: “The flown grids mean everything is quick to rig and encourages people to experiment. When I do my handover talk to staff I encourage them to be brave — it’s industrial strength, you’re not going to break it, so use it creatively. For example, if you’re doing a little Kafka piece then use it to bring the grids down to make the space oppressive. I’m pleased to say, that so far they’re having a field day.”
Around three edges of the room’s perimeter is a cat walk that serves to provide neat access to the bio booth, and plenty of other possibilities for techs (mounting follow spots or adding surround sound loudspeakers, for example), but also provides a balcony under which the retractable seating can live (rendering it all-but invisible). Directors can also use the space for special purposes, as Craig Gamble puts it: “for the trumpets of Jericho or as an extensive Juliet balcony!”.
The catwalk means the AV tech staff can gain access to the control room or backstage without running the gauntlet of the audience. Otherwise a sliding door connects the backstage/loading dock area. It’s central and large, ensuring props and scenery don’t need to be manipulated or shimmied about to get on stage. Craig Gamble: “No one knows the door is put there as a result of a 20-minute discussion with the theatre designer but in five years time there will come a time when someone has the bright idea of opening up the door and setting up a rear projector in the workshop and pointing it at the stage. Again, it’s about making things easy.”
PATCH PANEL SANITY
With the prevalence of RJ45 it can be all too easy to attempt to connect conflicting data. Colour coding to the rescue! Each protocol flavour rocks its own colour: the technical data network, Dante/audio, DMX, Pathport, Crestron DigitalMedia… all clearly laid out with colour-coded patch leads to boot. Are the patch leads identical? Of course, but it results in less confusion.
Most of the patching is point to point, with the patching panels effectively acting as a tieline setup. The Dante digital audio is the exception, as it goes through the network. The SPACE has a couple of Yamaha QL series consoles with Yamaha Rio digital stage boxes.
The install uses shielded Cat6 (or F/UTP) which helps the Crestron DigitalMedia safely travel the longer cable runs. Speaking of which, each patch is labelled with its attendant cable distance to allow tech staff to make a judgement as to whether you’re asking too much of a cable run.


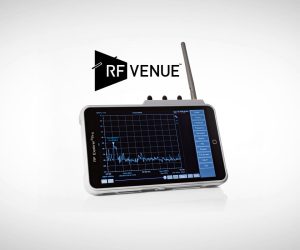
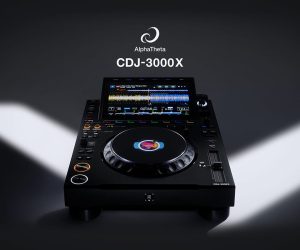



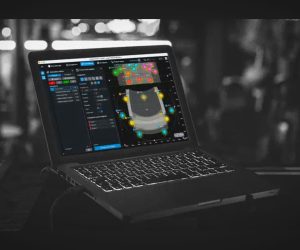


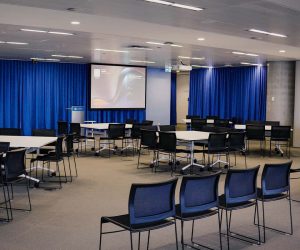

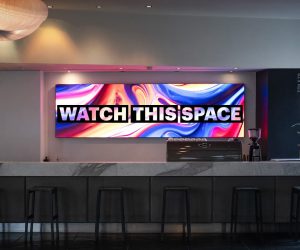
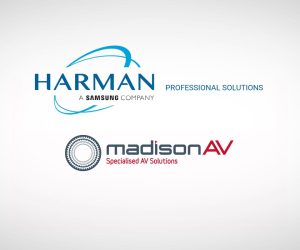


RESPONSES