
Lend Lease Darling Quarter Theatre
The little theatre that almost could.
Text:/ Robert Clark
Images:/ Toby Knyvett
When Lend Lease and the Sydney Harbour Foreshore Authority began collaborating on their new Darling Quarter Precinct, it was agreed that allowing space for a small theatrical venue to reside with food-retail and corporate tenants would go a long way to creating the culturally dynamic precinct they desired.
However, theatre consultant Robert Mitchell was brought in by Lend Lease only after construction was already complete on the building, and on first inspection he knew his task wouldn’t be an easy one: “I had a look at the space and it looked like it should’ve been a plant room,” he says. “It was just a concrete basement full of mechanical items that supported the building above.” Lend Lease had stipulated parameters for the space from the outset but, as Mitchell points out, “it was put on the back burner because it was to be the last thing they did. And of course, everything creeps during the construction process.”
LEVEL PLAYING FIELD
One particular challenge was to figure out how to use a 10m wide by 2.5m deep ‘little veranda’ of a stage that was already concreted in place in the centre of the back wall of the space. Mitchell’s solution was to put the control room at the rear of the space above the tiered seating that reaches the floor six metres before the foot of the ‘veranda’.This effectively created two stages: one lower stage on the auditorium floor level for theatrical performances, and an additional upper stage just deep enough for lectures and corporate presentations. The space was always intended to be a multi-purpose venue that could cater for both theatrical and corporate production.
Mitchell held off from implementing any of his ideas until a tenant had been selected. When Monkey Baa – a children’s theatre company with a focus on regional touring – won the tender, its production and operations manager Toby Knyvett saw potential in the idea, given their particular operational schedule. “We have the venue for about 14 weeks of the year, which will be something like a season of work for us, and then the rest of the time the space is for hire. Ideally, the venue will gain a reputation as a children’s theatre and we’ll get other children’s shows that want to buy the venue outright, but we need a number of corporate events in here as well.”
Given that Monkey Baa tours to a lot of small, remote venues when they’re not performing in-house, Knyvett says the lower stage – which totals 11.8m wide by 5.7m deep – is actually a good size for them. His philosophy is that, “if we can make it work here we can make it work pretty much anywhere, so it’s a great home for Monkey Baa in that respect”.
This emphasis on touring prompted Robert Mitchell to make a few adjustments to his original spec in consultation with Knyvett and Jands, who were contracted by Lend Lease to create a turnkey fit-out for whoever moved in. An ETC Ion 1000 console with radio focus remote was chosen for lighting control. Monkey Baa also purchased an ETC Element for use when they’re on the road. Knyvett prefers their usability but also sees the ETC range playing nicely with the older, more modest equipment he’s likely to encounter on tour.
The lighting rig is relatively straightforward but with a diverse assortment of fixtures. “There were questions at the start of this process about what sort of rig we wanted to go with,” says Knyvett, “and working with Robert Mitchell together with John Buckley and Tim Butler at Jands, we settled on a predominantly conventional one (i.e. non-moving with incandescent lamps), because we need to make our plot here in the theatre something that’s also going to work for venues on the road. We have gone to LED cyclorama lights, which are ETC Selador Vivids (7-colour), and they’re great; they give a great range of colour. Our lighting designers can do all the rainbow chases they like with them here in the theatre; they just have to make sure there’s a backup plan for the three-colour or four-colour cyc systems we find in venues on the road.” Complementing the Seladors are 38 x ETC Source Four zoom profile spots, and 26 x ETC Source Four fresnels. The distribution system uses Pathport DMX over Ethernet, with a remote playback unit for backup that runs through a second Pathport VIA gigabit switch to achieve a level of network redundancy.
(above) Venue in standard seating mode with both acting areas in use.


HITTING THE HEIGHTS
With only 4.3m to the ceiling reduced to 3.7m when you factor in some of the profiles, there are significant height restrictions when creating or importing shows. Again, Knyvett sees this as an advantage, as such limitations in mounting productions in the home venue means few surprises when the shows hit the road.
Of course, the low ceilings created acoustic challenges for Mitchell: “Acoustically it was a difficult room to design for. Originally they wanted it to have no ceiling at all, but half the ceiling was full of plant and duct.” A ceiling was installed and two hangs of 3 x JBL VRX932LA boxes were chosen as the main PA. These are backed up by 2 x JBL VRX918SP powered subs sitting on either side of the upper stage, and 4 x JBL MRX512M 12-inch passive monitors for foldback. The foldback monitors have proven useful as the PA up front, when corporate clients use the lower stage for presentations with lapel mics, as the line array proved to be too far behind the presenters to deliver adequate volume before feedback using omnidirectional lapel mics.
For these non-theatrical users of the space, the theatre transforms into full or half ‘lecture mode’ where a lectern can be placed on the upper stage and the lower stage level filled with seats, bringing the theatre to its maximum capacity of 380. When the lower stage is left empty, reducing the available seats to 236, curtains are hung from angled rails to create wings on either side. This configuration has been well received by corporate clients so far but Knyvett admits it isn’t perfect.
“For people who don’t need the full capacity – so they’re happy with just the fixed seating – they’ll just put one lectern on the upper stage, but the rake seating means everyone’s looking down at the floor. So even though they’ve got stuff up on the [projection] screen [up-stage], the people half-way up the tiered seating have a view that’s 50 per cent floor and 50 per cent back wall, and not a lot happening on that floor.” It’s a fairly minor issue that Knyvett doesn’t see negatively impacting on their ability to attract hirers in the future.

ACCESS FEW AREAS
For Knyvett, by far the most significant problems are issues of access. Stage door, for example, can only be accessed via a door in the foyer, which opens onto a narrow corridor that bends around the prompt-side wall of the theatre, spitting you out just behind the back wall of the upper stage. Problems can arise for management when they need to access the company’s office too, as it can only be reached via the stage. “You’ve just got to tip-toe if there’s a show on,” says Knyvett, and following him through to the back office I could certainly see why as the timber floor panels groaned heartily as we walked backstage.
The little area behind the rear wall of the upper stage has been called the Nook, and houses a table and some chairs and various kitchen items. It’s become the green room, which I can’t imagine is very relaxing for performers waiting for their cue during a show as sound must carry a great deal from this position. From the Nook we proceed through a door to the well-appointed dressing rooms, laundry room and finally the spacious main office for Monkey Baa, which Knyvett informs me was originally intended as the green room. But I can see why this wouldn’t have been practical: administration would’ve had nowhere to work at all. There is also no rehearsal space, which requires Monkey Baa to hire other venues when one is needed, and set-building is frequently done off-site as well. There is a small space that they are using for small builds but that’s tucked at one end of the (very crowded) loading dock.
It’s commendable just how well Monkey Baa is using the limited space available in this venue. The external theatre company using the stage during my visit used the lower stage to great effect; the set seems right at home and not at all compromised. Toby Knyvett says audiences and clients alike have responded well so far, although it hasn’t been for everyone. But at the end of the day it represents a viable option for both corporate and theatrical hirers, and that surely is the best possible use of such a space.
MORE INFORMATION
Monkey Baa Theatre Company: monkeybaa.com.au
RTM International: www.theatreconsultants.com.au
Jands: www.jands.com.au
Darling Quarter: www.darlingquarter.com

EQUIPMENT LIST
LIGHTING
Console: ETC Ion 1000 with radio focus remote, 40 fader unit and backup processor unit
Signal distribution: Pathport DMX over Ethernet distribution system
Dimmers: 72 × 2.4kW Jands WMX (6 × wall-mounted racks)
LUMINAIRES
26 × ETC Source 4 zoom profile -15-30°
12 × ETC Source 4 zoom profile – 25-50°
26 × ETC Source 4 fresnel
20 × ETC Selador Vivid-R LED cyc flood, single section (11-inch)
AUDIO
Console: Soundcraft LX7II 16 x mic inputs, 2 × stereo inputs, 6 × auxilliary outputs
System processing: 1 × BSS BLU100
Effects: 1 × Lexicon MX400XL
PA main: Left & Right arrays: 3 × VRX932LA line array
PA subs: 2 × VRX918SP powered subwoofer
Foldback: 4 × JBL MRX512M 12-inch
Assisted listening: 15 x handheld FM receivers with earphones and hearing aid couplers to suit
AUDIOVISUAL
Projector: NEC NP-PA500UG
Screen: 120-inch motorised front projection screen, permanently rigged on rear of upper stage
1 × Kramer 3-way component to cat5e active transmitter/receiver pair
1 × Kramer XGA to cat5e active transmitter/receiver pair
COMMS
Ezicom Master at SM desk, A and B loop wired around venue
6 × Ezicom single-channel partyline beltpack
2 × ClearCom dual-channel partyline squawk box

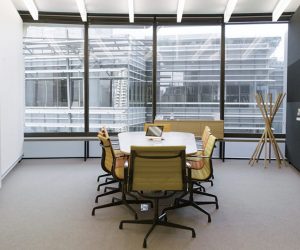

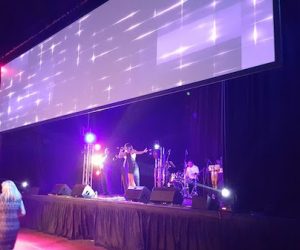

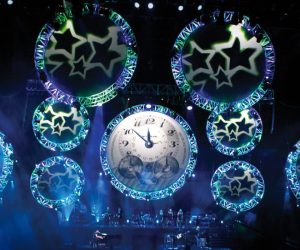
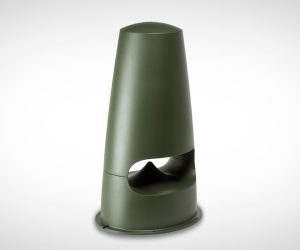
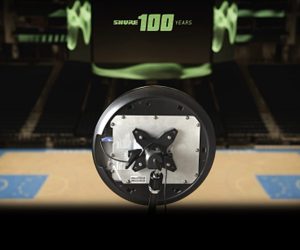
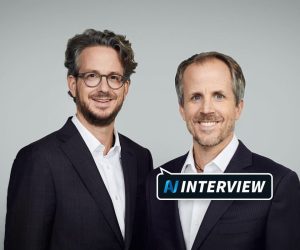


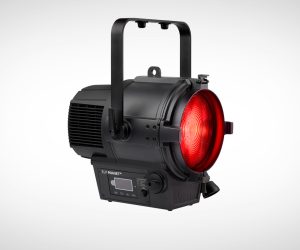
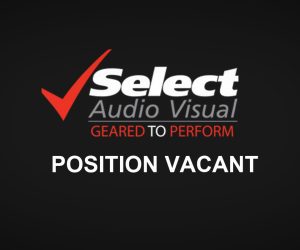


RESPONSES