
WA State Theatre Centre
Can ‘design by committee’ really work? Yes, it can. As this major theatre development in Perth will attest.
Text:/ Graeme Hague
It’s either alarming or impressive just how many different people and organisations were involved in the consultation for the new State Theatre Centre in Perth. Over 50 sources of supposed expertise took part in the initial ‘what, where and how’ planning phase, and once the drafting pencils were sharpened, a further 70 specialists, ranging from performers to traffic engineers, were invited to have their say. This could be seen as an exhaustive process for creating the perfect venue or the cynics among us will suggest it’s a recipe for disaster with too many cooks… so let’s see how it turned out and we’ll make up our own minds.
ADDED TO THE LEDGER
A quick history lesson: the need for a new theatrical venue was finally accepted in late 2003, after being demanded by the performing arts community for several decades. With the millwheel of government grinding at its usual pace, actual work began four years later at the end of October 2007, with a projected finish time of 110 weeks. Most of the intervening period was used for further consultation and architectural design. The grand opening was in January 2011– do the sums and you’ll realise that’s nearly 60 weeks overdue (serves them right for measuring things in weeks, which just makes it sound worse). For the record it was shortly after construction began that Heath Ledger got his red pills mixed up with the green ones and performed the ultimate stage exit, causing a brief flurry of controversy over the naming of the new centre, and resulting in the main auditorium being called the Heath Ledger Theatre. However, the entire complex is known as the State Theatre Centre and is a part of a greater cultural hub for Perth that includes the State Library, Art Gallery, Institute for Contemporary Arts, an amphitheatre and the State Museum in the same block. Northbridge, the city’s nightlife mecca is right next door, so you can go from porn to Picasso in one short stroll.
Even with the predictable building delays a little more than three years is a pretty short timeframe to knock together a new theatre complex smack in the middle of the city. Mind you, it’s not completely finished. You can find a few unpainted doors and evidence of unfinished carpentry. But the unusually long consultation and design period begs the question: how well did they allow for the inevitable advances in technology that would occur during the construction? Did they keep pace with the latest thinking in lighting, audio, staging and network control systems?
STAIRING INTO SPACE
There’s one thing I can tell you that will have the old theatre hands choking on their pints of Guinness. There is a lift to the main control room – a lift for goodness’ sake! What happened to break-neck staircases that you can’t fit a console or a followspot through? Anyway, don’t worry, because among the new and innovative aspects of the STC they still managed to throw in a few familiar gremlins we’ve seen before.
The STC provides two proper performance spaces, the Heath Ledger Theatre (HLT) with a maximum of 575 seats (which includes 39 removable seats that occupy the forestage/lift area) and the Studio Underground which is a 234-seat ‘black box’ type of venue with retractable seating, that can host anything from traditional small theatre to a game of basketball – no, no one’s going to be slam-dunking in there anytime soon, but you get the idea. There is also The Courtyard, which is an outdoor functions area with a ‘bring everything you need’ setup.
When you walk out onto the Heath Ledger Theatre stage, the auditorium before you is revealed in all its splendour of warm timber and natural colours. All the steps, walls, reflective surfaces and lighting clouds are made from Tasmanian Blackwood and as head technician Graham Piper likes to joke, if the tree wasn’t an endangered species before, it sure as hell must be now. What’s left back in Tasmania must look like the Gobi Desert. Seating is 405 in the stalls and 107 in the dress circle.
(above) The auditorium of the Heath Ledger Theatre.
Photo: Eva Fernández

TEETHING? SOMETHING TO CHEW ON
As you look towards the rear of the lower auditorium you notice one of those aforementioned gremlins – on a ubiquitous folding trestle table and courtesy of dismantling a number of the back row seats is a makeshift FOH mixing position. Yes, even in 2011 theatre consultants still believe that sound can travel unaffected through glass or that the alternative – opening the control room windows – won’t annoy the crap out of the nearest punters when they hear the show operators talking. The standard, although never adequate, solution of installing the sound desk against the back wall was put in place as soon as the experts turned their backs.
Similarly, except in reverse, behind the dress circle a followspot booth, equipped with a pair of Robert Juliat 1.2kW MSD Topaze spots, originally didn’t have glass, and the dome operators found it impossible to work without disturbing nearby audience members. The jury is still out whether glass in front of a followspot is a good thing, but in this case sound-proofing the booth became a priority.

ON STAGE
The stage is a ‘resilient’ surface, suitable for dancing, and is considered sacrificial, meaning head technician Graham Piper will only wince a little bit if you start punching screws into it – it’s allowed, but he doesn’t have to like it. This is a traditional proscenium arch stage, measuring 12m wide and 9m high (a false pro’ and house borders can close this down). Measuring 25m from wall-to-wall and 18m from the back wall to the front edge of the forestage, the stage area somehow looks too big for such a small and intimate auditorium. It’s a clear, uncluttered stage; apart from another lift in the back corner that goes up to the grid system (these guys are going to need an in-house gym to tackle staff obesity issues!). The wide-open wing spaces are mostly a result of the absence of any manual flying system at stage level.
Jands supplied and commissioned all the technical equipment throughout the venue except for the in-house audio installation, which was supplied by Jands, but installed by Perth-based Vizcom Technologies. Above the stage, the 54 onstage fly-lines and four full-length panorama bars are suspended on electric winches controlled by a Stage Technologies Nomad system that allows complete programming and automation of fly cues. The Nomad includes a proprietary console and display using Windows-based software. A 3D image of the stage and a colour-coded graphic of the flybar positions is a straightforward interface and simply pressing command keys to make things go up and down is just weird – and awesome. There’s no creaking ropes or noisy lock levers, nobody loses a headset trying to peer onto the darkness above and you’ll never hear a weight cradle crashing into the limits. The system operates very quietly indeed and, in fact, in the interests of safety there are two camera feeds of the stage area using infra-red to keep the flying system visible during black-outs. The fly-bars can sneak down on the unwary.
INCREASED OVERHEADS? COOL
Twenty metres overhead, ranged alongside the grid, is a bank of 58 Jands SP650 hoists. A hyper-sensitive lanyard offers instant shut-down of the system should anything untoward happen in this area and I could see Graham Piper was ready to slap my wrist, if I was tempted to try an experimental wriggle. Apparently it takes some mucking around to reset.
Lighting for the main stage comes from three FOH bridges and additional circuits on the circle rail and in the perches. Overhead the lighting bars are made up of 24 of Jands JLX Pro bars – these are 3.5m-long sections with a dozen dimmer outlets on each and while a standard lighting rig is always in place, the JLX Pros allow for much more flexibility, not to mention that moving entire lighting bars may never happen at the STC.


408 DIMMER CHANNELS
The lighting console is an ETC EOS 5000 and true to Murphy’s Law, with someone like me arriving to check things out, the HLT’s EOS was busted and laying on the floor waiting for a replacement. It’s merely proof that ‘shit happens’, as the poetic turn of phrase goes. In the meantime the Studio Underground’s ION has been patched in. Talking of patches, the HLT has 360 channels of Jands 2.5kW HPC12 dimmers and 48 channels of Jands 5kW HPD6 dimmers configured in a ‘dimmer per outlet’ setup – so there’s no load patch.
The profile spots in the lighting rig consist of 40 x 5°-12° Selecon 800W Pacifics, together with 80 x 15°-30°and 20 x 25°-50° ETC 750W Source Fours. The Fresnel spots are all Selecon (50 x 1.2kW and 20 x 2kW) as are the PC spots (40 x 1.2kW and 10 x 2kW). The rig is rounded out with 70 x ETC 750W Source Four PARs. Forty years after they first appeared, the top cyclorama floods are Quartzcolor Iris 4s, complemented by Orion groundrows. The dozen Vari-Lite movers lurking in the rig (6 x VL3500Q and 6 x VLX LED washlights) should come in handy, too.
Late in the scheme of things, a Pathport DMX-over-Ethernet network was introduced to handle DMX512 distribution, protocol conversion, merging and routing: an improvement that Graham Piper is very pleased to have achieved. For additional flexibility the venue also has a Wireless Solution BlackBox S-2000 two-universe W-DMX transmitter and 8 x BlackBox R-512 single-universe receivers.
AUDIO: AN UNUSUAL ARRAY
The main L/R FOH speakers in the Heath Ledger Theatre are the first installation in WA of the new JBL Vertec 4886 array speakers, complete with a 4883 subwoofer on each side. Meyer speaker cabinets take care of the centre cluster (2 x UPA1P), front stage fills and under balcony fills (MM4 for both). Both the HLT and Studio Underground are equipped with Digidesign Venue SC48 mixing consoles.
On the HLT stage, the audio design stipulated microphone patch points spread around in separate traps, a very theatrical concept that can drive an audio engineer crazy when you’re trying to mike up a full band or orchestra and really want a single, integrated patch-bay for all channels. In particular, wiring up musicians in the pit (created by the Serapid LinkLift-driven forestage dropping to pit level) was going to be difficult. Graham Piper grabbed the opportunity when he was making changes for the new, rear sound mix position (with its state-of-the-art folding table). He installed Cat5e cabling and purchased a 32-channel digital multicore. Problem solved.
SLINGCO: ON THE GRID
There have been no serious problems to solve in the Studio Underground and as a performance arena it certainly isn’t playing second fiddle to the HLT. A lot of people prefer it, because of its flexibility and high production specifications, in a space that offers intimacy with the audience. The Studio is also home to the first ever installation of Slingco’s CableNet system in Australia.
CableNet is a wire grid ‘virtual floor’ that provides standing access to your lighting fixtures above. It’s like a very tight, wire-mesh trampoline constructed from 3mm wire at 70mm centres. The whole point of CableNet is to provide a work environment for lighting riggers high over the stage that doesn’t require ladders or scissor-lifts, yet under recommended conditions, the mesh has only a negligible effect on the focus or intensity of the lights shining through it.
Walking on it, the CableNet does give under your weight quite a bit, but you feel stable and perfectly safe. Each section of CableNet in the Studio is rated at 250kg – which isn’t a lot (and made me think again about the burger and fries I had earlier). In the STC that limit is strictly supervised. Still, working to that safety limit, there’s the potential that two overweight lighting riggers, each carrying a pair of 2K fresnels, could theoretically plunge to their deaths, which would be a tragedy – no venue can afford to replace valuable equipment like that!


UNDERGROUND: NO RESISTANCE
Lighting fixtures in the Studio are rigged to either the handrails of the walkways or to sections of square truss spanning between them. At the business end of the room (opposite the retractable seating) two more lengths of square truss are suspended from four intelligent chain hoists. The dimmers here are another 180 channels of the 2.5kW Jands HPC12s. The lighting console is that ETC ION currently filling in for the recalcitrant EOS in the Heath Ledger Theatre.
If you were wondering, and a lot of people apparently ask, and the answer is: no, the seating in the Studio can’t be partially retracted. It’s an all or nothing arrangement and thankfully the system is motorised so there’s no need to crew-call 10 people for four hours each just to shove the seating back.
Behind the Studio Underground performance area is a rehearsal space identical in dimensions to the Heath Ledger Theatre stage above and with the same resilient floor surface. Potentially you can have someone using the HLT and the Studio Underground and have a third company rehearsing as well. Large loading docks cater for all spaces, and include (another) very large lift measuring 5m (L) x 2.5m (W) x 3m (H) that services the HLT from the Roe Street level.
Okay, this is AV and I’ve got this far without mentioning a single plasma display or LCD television. The HLT boasts a Barco CLM HD8 8000 lumen projector to be used as needed and the Studio Underground offers a Sanyo PLC-WTC500L 5000 lumen projector. Display screens are scattered throughout the venue providing show relay and digital signage in the foyer, all controlled via Brightsign and a Crestron controller. Graham Piper is responsible for updating the content every three or four weeks.
FIT FOR PURPOSE
The STC already has a full calendar of plays stretching into the years ahead, and a close affiliation with the Perth Theatre Company and Black Swan Theatre Company. It’s this strong sense of purpose in the STC’s design that’s successful. Nobody tried to make it too versatile, ending up compromising anything – or potentially everything – in an effort to provide a multi-purpose venue. The performance spaces do what they’re designed to do very well and the emphasis is on artistic endeavour not commercial success.
You wouldn’t call the STC perfect or ‘cutting edge’ since most of the technology – apart from the CableNet – has been around a while. But they have used the latest available of that technology and the designers and consultants continued to adapt the plans to new developments right up to the last moment.
So I think it’s safe to say all those dozens of consultants and specialists got it almost right. Without doubt the State Theatre Centre is the sort of venue that production companies will look forward to occupying for many years to come. If you ever see a big Monty Pythonesque thumbs-up come down from the clouds above Roe Street, that’ll be Heath.
MORE INFO
Clearcom: www.clearcom.com
Avid: www.avid.com
ETC: www.etcconnect.com
Jands: www.jands.com.au
JBL: www.jblpro.com
Meyer: www.meyersound.com
Quartzcolor: www.quartzcolor.eu
Robert Juliat: robertjuliat.com
Selecon: www.seleconlight.com
Serapid (lift): www.serapid.com
SlingCo (CableNet): www.slingco.com
Stage Technologies (Nomad): stagetech.com


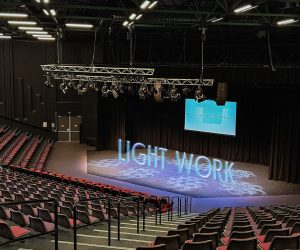
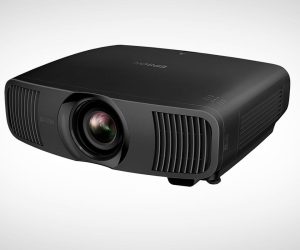
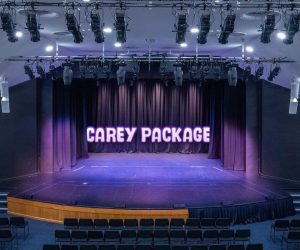
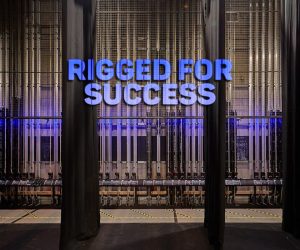
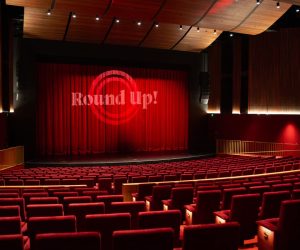
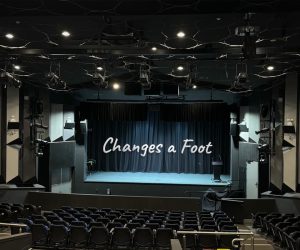

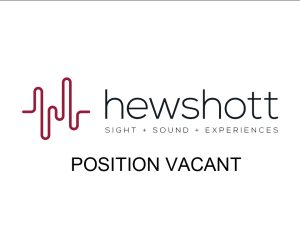
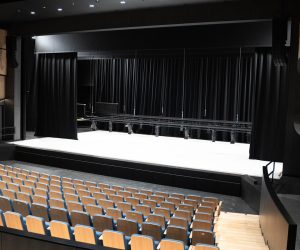
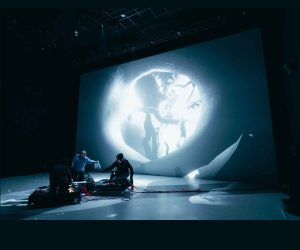

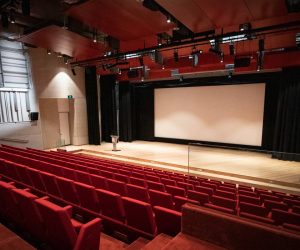


RESPONSES