
The Sibyl Centre Installed with D&B T-Series
THE VENUE
Women’s College is located in the Sydney suburb of Camperdown. The boarding campus caters for up to 290 students, most of whom are from Sydney University, as well as affiliate students who come in to use the facilities for tutorials, programs and other academic services.
Recently, Women’s College decided to build a new multi-purpose facility onsite called The Sibyl Centre. The main intended uses for the building were to host lectures and presentations, as well as musical performances, film screenings, productions and gala dinners.
“The Sibyl Centre was designed to become a standout building for the college,” says Peter Bull, Business Manager of Women’s College Sydney. “It provides a lot of facilities for the students such as music rooms, tutorial rooms and study areas. The main hall downstairs can cater for around 300 people.”
The Women’s College engaged Sydney-based integrator AV Media Systems to design and install the audiovisual system for the new venue.

THE CHALLENGE
The Sibyl Centre is a unique space. The bottom floor is where the main action happens, be it a gala dinner, full band performance, orchestral recital, or an oratory presentation. Climb the flight of stairs and you arrive at a relaxed multi-use area with couches and tables. The circular balcony on this floor looks down onto the main stage — so the PA had to sufficiently cover this second area too. Then one floor up is the library, which has a balcony opposing the one on the second floor.
What makes the space challenging from an acoustic perspective is that the partial second and third floors leave an open ceiling area. Look up from the ground floor and you see right to the top of the building. The PA had to supply coverage to both first and second floors, while minimising spill to the third.
“The client request was to have a high level of audio distribution sound for voice and stage production.” says Luke Oliver, Director of AV Media Systems. “It was a joint effort between the architect, myself and the school principal to design something within the space that wasn’t going to be overbearing but was also going to fill the area. We had to make sure the footprint was minimal because the space was designed architecturally with a lot of glass and a view to the courtyard behind the stage.”
Because the audiovisual system would be utilised by a range of users, it was important that the system’s operation was easy enough for anyone to run. At the same time, the space required the ability to reinforce a reasonably complicated show, such as a full band or production. A hearing loop needed to be part of the overall system as well.

THE FIX
Due to the demand for a small footprint, AV Media Systems decided to go with the d&b audiotechnik T-Series line array system as the main front-of-house rig. T-Series is d&b’s compact array solution that doesn’t compromise when it comes to gutsy output.
Luke Oliver says, “The design team at d&b helped us minimise box size using the T-Series array and also have them powder coated white to better suit the aesthetics.”
Luke worked with NAS technical experts Michael Prestipino and Thomas Kelly to simulate the perfect rigging solution, such as the hang and splay angles, the array height, and subwoofer positioning. After creating a number of deployment options, the team landed on a solution that didn’t get in the way aesthetically, pushed the SPL toward the ground floor, and minimised stray SPL hitting the library on the third floor. The final system comprises of two hangs of five Ti10L array elements, complemented by four Ti-SUBs groundstacked two per side.
A string of SoundTube CM82-EZ-II ceiling speakers are installed under the balcony on the ground floor to ensure those sitting far back in the room still hear full-range sound. Both d&b and SoundTube loudspeaker installations were commissioned by Michael and Thomas from NAS.
An Ashly ne24.24m matrix manages the I/O of the AV system, with its DSP programmed by Michael. Feeding the matrix is a number of wireless microphone channels, the lectern mic, and a video feed. A Midas M32R digital console takes care of live mixing duties.
AV Media Systems designed the solution to have two main modes: Presenter (for one-touch setup via a Crestron control panel, perfect for lectures or applications that don’t require an audio engineer), and Operator (for more control over multiple inputs).
Operator mode routes all the inputs through the Ashly ne24.24m matrix into the AES50 port on the Midas M32R console through a single Cat cable. After plugging in the power cable (both cables pop out of a neat floor box near the second-floor balcony), the M32R is instantly show-ready. Michael pre-configured all channels on the desk during the installation phase. A Midas DL16 breakout box on stage offers 16 extra inputs plus eight returns to effortlessly cater for a variety of applications.
Hearing aid augmentation is provided by the Listen Technologies IR radiator/transmitter combo, along with 12 LR4200-IR receivers, LA401 ear speakers, 12 LA430 dual-purpose ear phones with inductive neck loop lanyards, and the LA381 12-unit charging/carrying case.
Matthew Bollinger, Engineer at AV Media Systems, was pleasantly surprised at how painless the installation was. “The Listen Technologies product has been amazing. It’s unbelievable easy to install and use. The deployment is just a single cable run to an antenna. That’s it. You plug it in, turn the volume up, and it just works. It took about an hour to unbox and set up.”

THE RESULT
The Sibyl Centre has already lived up to its purpose of accommodating a diverse range of events. It continues to impress all who use it.
“It has been used already for seminars, lectures, cabaret performances, formal dinners, outside business functions and conferences, on top of what the students use it for,” says Peter. “We have been very happy with the audiovisual system so far. And the groups that have come in have been very happy with the speakers and the sound.”
“At night, the school leaves the inside lights on and opens up the downstairs blinds,” says Matthew. “People driving by look in and see the system then call them to book the space. It’s received a lot of good feedback.”
“This project was a big step forward for us and my team,” reflects Luke Oliver. “It was a great feeling seeing our designs come to fruition. We’re very proud of it.”



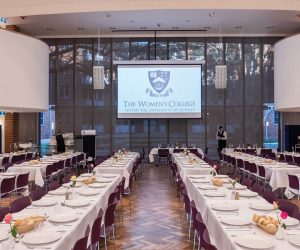

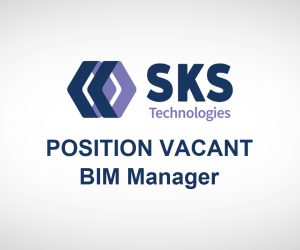
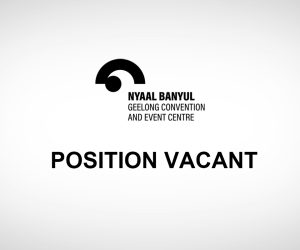

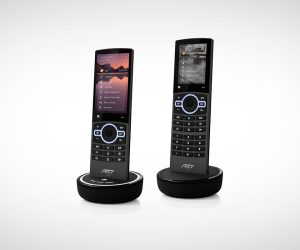
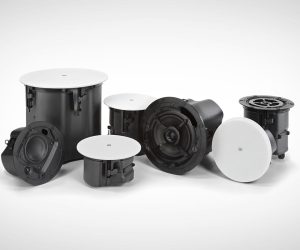



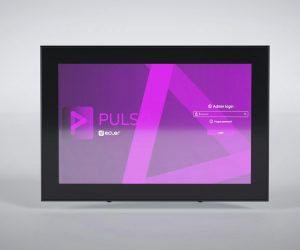
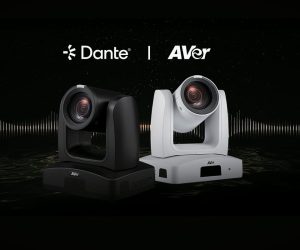


RESPONSES