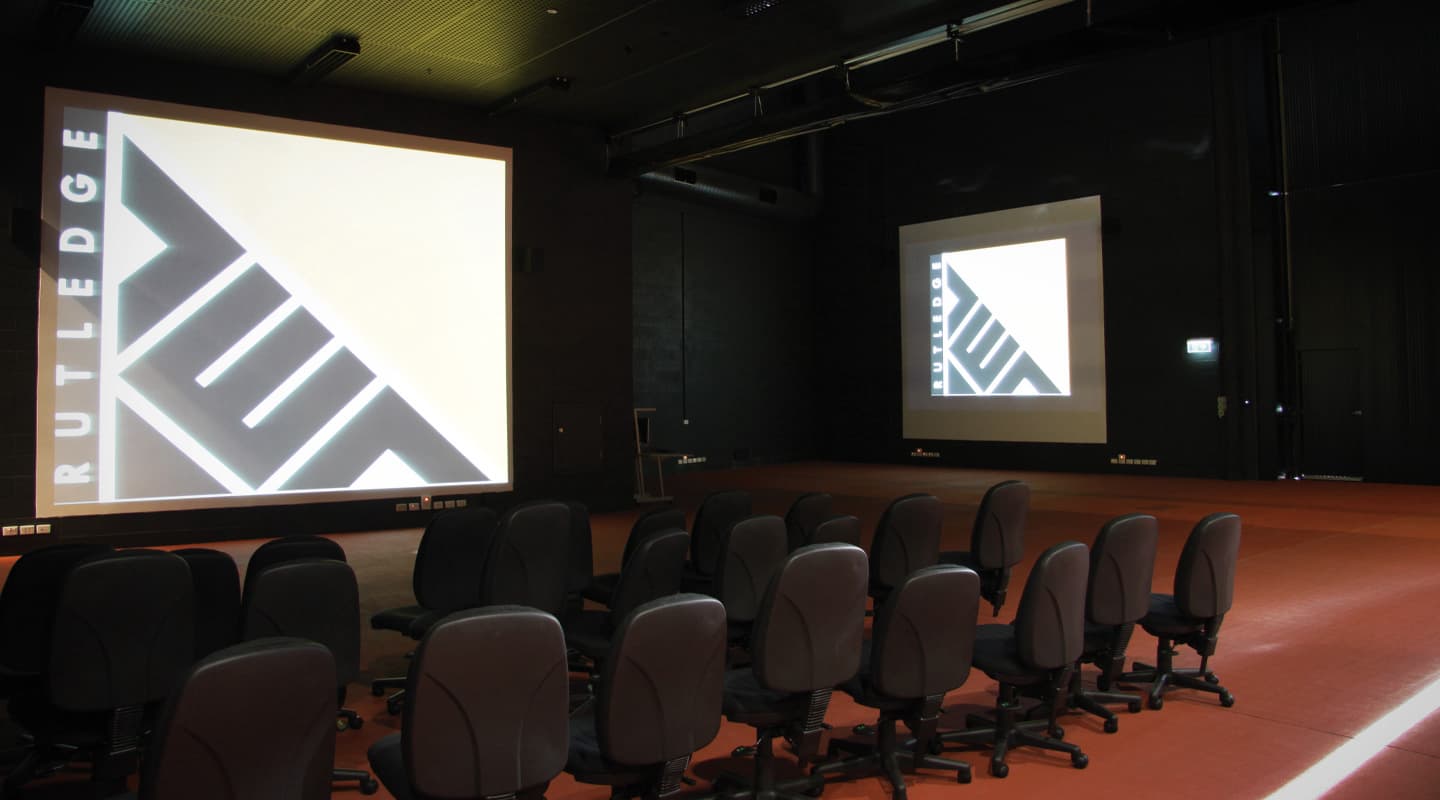
Going (All) Out for Sports
Victoria University’s new multi-award winning exercise science and sports facilities.

Text:/ Matt Caton
I look back on my days at university with nostalgia and regret. Could I have studied a little harder? Did I spend too much time taking advantage of happy hour at the campus bar, and not enough time making the most of the education facilities? The answers to those questions are an unequivocal ‘yes’, ‘yes’ and ‘yes’. But one wonders how much easier it would have been to be engaged with education facilities like this. The AVIA award-winning installation at Victoria University’s School of Sport and Exercise Science, is world class.
The $58m Learning Commons, Exercise Science and Sports precinct located at Victoria University’s Footscray campus has been operational since early 2011. This visually-impressive project, which has won several design awards, consists of 12 laboratories with associated areas for Biomechanics, Exercise Physiology, Anatomy, and Motor Learning, in addition to 12 collaborative classrooms, six meeting rooms and various study areas. The technology in the Biomechanics and Exercise Physiology laboratories is cutting-edge, providing the university with both a world-class learning and research precinct and a training facility sought after by many outside sporting organisations, among them the Western Bulldogs AFL team.
The wide-ranging audiovisual elements of this project were overseen by the University’s Media Systems Coordinator Damien Jones, who served as the AV project manager, working with consultants Charnwood Communications and the project supplier and integrator, Rutledge Engineering, “My role was to ensure the AV met the users’ requirements while remaining consistent with the University’s existing design standards. With limited support staff, standardising on technologies is important.”
(above) The Biomechanics lab in lecture/demonstration mode with two of the screens in operation. The AMTI force platforms are completely blended into the floor surface.
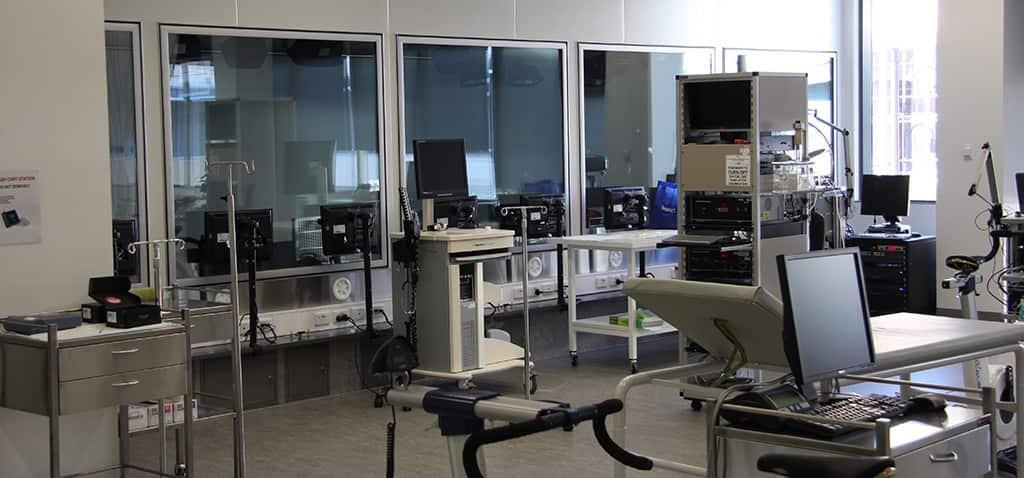
SHUT THE GAIT
While there is plenty to marvel at when looking through this project, there is no doubt that the Biomechanics Laboratory is the most spectacular element of the science precinct; particularly from an AV perspective. The benefits of the teaching and research conducted in this laboratory will extend well past the sporting world: the ability to measure the biomechanical parameters (gait patterns, joint motion) of a human being can potentially bring myriad benefits, including minimising recovery times for the injured and reducing the number of falls in the elderly.
Rutledge Engineering had the task of installing the new technology in the laboratory, integrating it with existing equipment and making provision for further future upgrades and additions.
The university already had a 10-camera Vicon motion capture system from its previous Flinders Street lab which was transplanted into the new facility. Since then Rutledge has also installed a new NDI Optotrak Certus motion capture system. Both systems use ‘markers’ which are placed on various points of the body being studied. The positions of the markers are extracted from the camera output using vision processing software and converted into positional information for storage and analysis. The systems differ in that the Optotrak system uses active infra-red emitting markers, while in the older Vicon system the markers are passive reflectors.
The new technology also includes six Basler Pilot series motion capture cameras that form part of an instrumentation system which includes six AMTI force platforms set into the laboratory floor. Two of these 648 x 488pixel Pilot cameras – which capture images at up 210 frames per second – are mounted overhead: one on a dynamic tracking system and the other on a remote-controlled pan and tilt head. The four remaining cameras can be set up in any of six floor-level locations. In the control room, the overhead cameras are controlled from an AMX Modero PosiTrack Pilot Camera Controller which uses a 4.7-inch touchscreen and a joystick to select and position cameras and control the pan and tilt. Adjustments and video feedback can be made within the laboratory via the network-based AMX Modero virtual user interface.
The laboratory can be divided into three independent spaces, each of which has a projection system to simulate live-action activities. For example, a football simulation can be created for analysing aspects of goal kicking by using a projection of the playing field and goal zone. A participant can recreate this skill by kicking towards the screen while being recorded on any of the motion capture systems. The units in question are Mitsubishi XL6500U 5000 ANSI lumen XGA data projectors, mounted on custom brackets and enclosed in security cages used to protect them from the odd errant kick or swing.
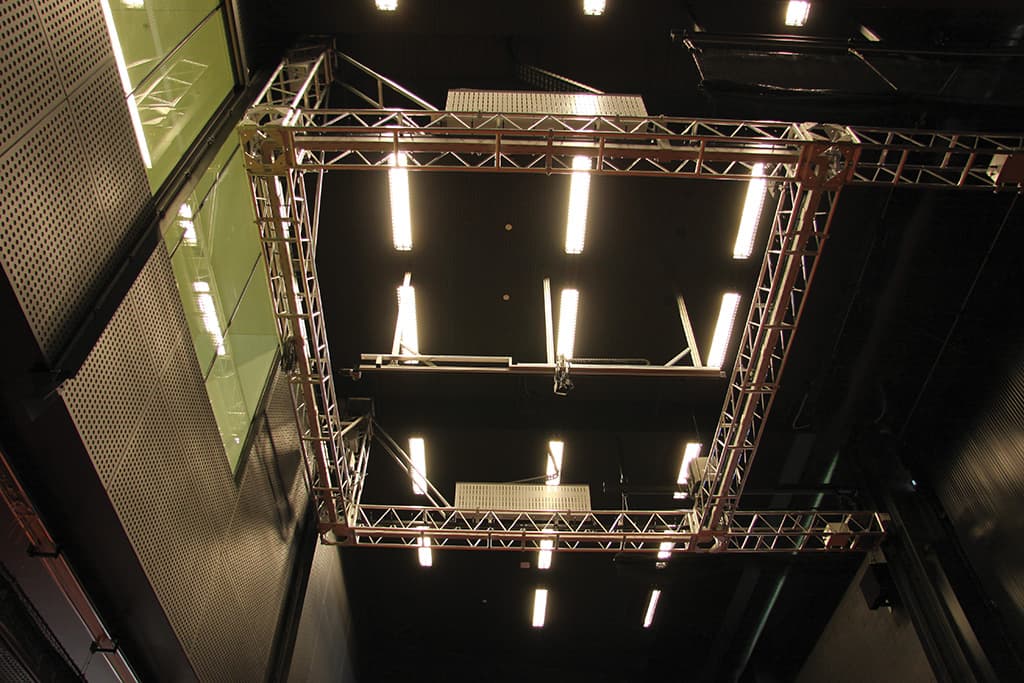
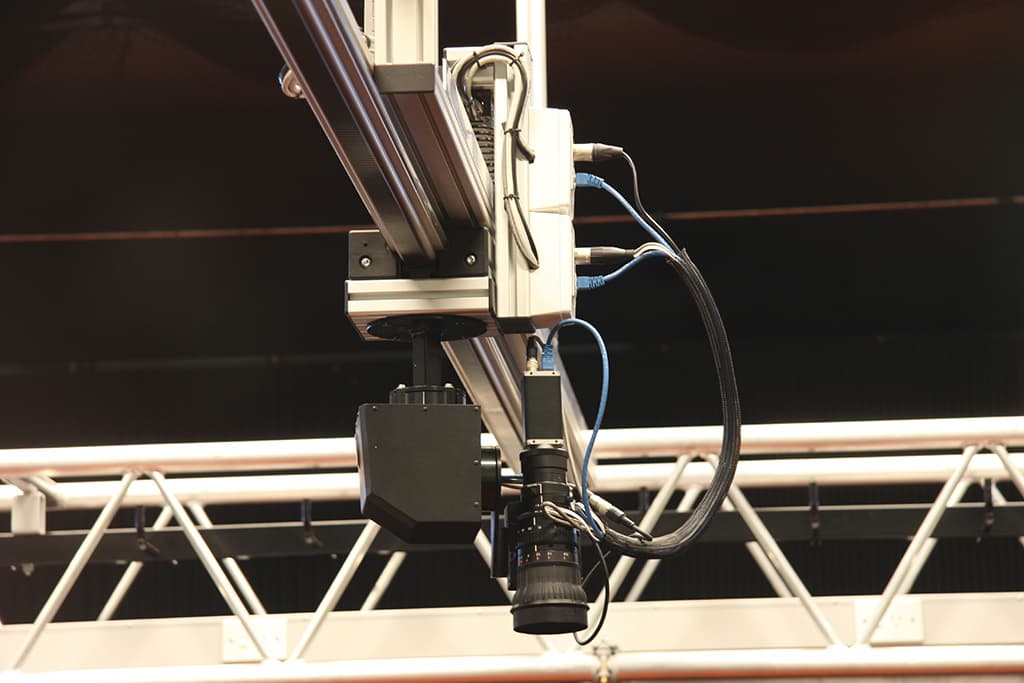
IMPROVE YOUR ALTITUDE
Altitude training is all the rage with modern endurance athletes, with many professionals travelling to locations such as Arizona and even Nepal to take advantage of the high altitudes. Now without trying to sound like a science guy [No risk of that – Ed], the basic principle behind altitude training is that the body will adapt to the relative lack of oxygen at high altitude, by increasing the mass of red blood cells and haemoglobin, and altering muscle metabolism.
The Exercise Physiology department contains both an adjustable-environment training facility, and pseudo high-altitude living quarters known as ‘The Altitude Hotel’ to provide the training regime known as Live High / Train Low. The most impressive part of the training facility is the Environmental Exercise Laboratory. This facility contains 10 exercise bicycles in a controlled environment where the room temperature can be taken as low as 5°C and as high as 40°C, with a humidity range from 20% to 85%, allowing the room to recreate the climatic conditions anywhere in the world. Each bicycle is connected to a laptop which sits just outside the glassed area of the simulation room to protect it from the condensation that can build in the room. Each laptop is then connected to an LCD monitor, which is viewable by the bike rider. The laptop runs CompuTrainer, a training program which not only serves as an analytical data-gathering tool, it can generate interactive 3D graphics or use actual course footage, enabling riders to participate in a stage of the Tour de France alongside Lance Armstrong.
‘The Altitude Hotel’ living quarters consists of four small bedrooms and a communal living area, all at a simulated high altitude. Each bunk bed in the bedrooms has its own media centre with a DVD player and internet access which is entirely for entertainment purposes. (It could get very lonely and boring in those rooms after a week or so.)
MODERN LEARNING
Incorporated into the new learning commons area are a series of collaborative learning classrooms which have the ability to be linked directly to the research laboratories to enable real-time interaction with the research. Each room contains a 2Touch interactive whiteboard with a 2000 ANSI lumen Sanyo PLC-XL50 short-throw projector and five 42-inch Mitsubishi LCD panels placed throughout the flexible space. An AMX NI-4000 NetLinx Integrated Controller selects inputs from either the live feed in the labs, a DVD player, the Lumens document camera, or a wi-fi connection to any laptop in the room.
All systems are connected to AMX Resource Management Suite to meet the university’s requirement to monitor the audiovisual system from a remote location, allowing staff to monitor system errors and retrieve reports on equipment usage, such as when a projector lamp is due for replacement.
While I still look upon the project with more than a hint of envy, I guess I can console myself with the knowledge that these are unparalleled education facilities in this country, and that the research and development that will be undertaken in these laboratories in the coming years will not only have a decisive impact on the community in general, but more specifically, on the Australian sport scene.
Client: Victoria University (www.vu.edu.au)
Builder: Hansen Yuncken (www.hansenyuncken.com.au)
Architect: John Wardle Architects (www.johnwardle.com)
Audiovisual Consultant: Charnwood Communications (www.charn.com.au)
AV Design and Integration: Rutledge Engineering (www.rutledge.com.au)



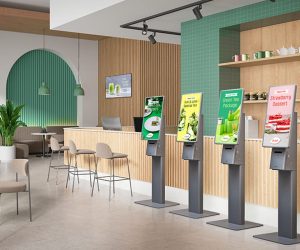

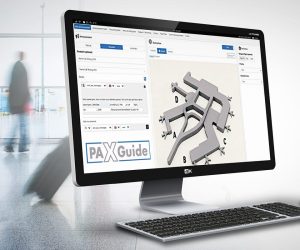
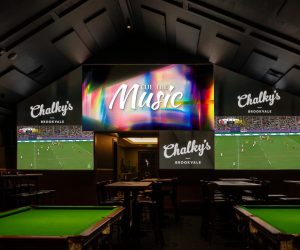


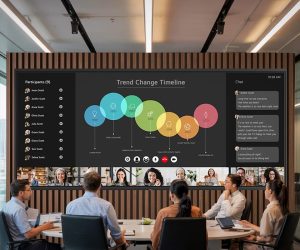
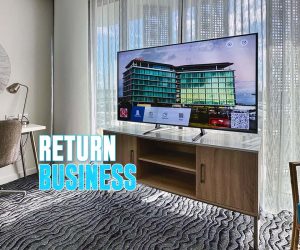

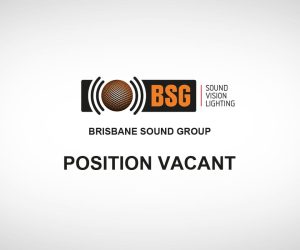


RESPONSES