
Cutting Edge: Designing UTS Central
The University of Technology Sydney (UTS) has a new city campus hub. We take a look behind the glass with an insider who helped create the advanced AV systems.
Text:/ Derek Powell
The start of the 2020 Academic Year has seen the full inauguration of UTS Central, a sparkling 17-storey glass tower that is the final jewel in the University of Technology Sydney city campus masterplan. The 10-year building program included the adjacent Science Building; the Engineering & IT building next door; and the iconic Frank Geary-designed Dr Chau Chak Wing building (fondly referred to as the ‘crumpled paper bag’).
Over the years, we have reported on each of these projects, not so much for their striking architecture but because of the benchmark audiovisual installations that have brought to life their innovative teaching and learning spaces. This project gives the opportunity to dive a little more deeply into this capstone project as your reporter was lucky enough to be involved from the beginning as a consultant to the project team*.
Looking back to 2016, coming into the project as AV Consultant was a daunting prospect. With site works already underway, the clock was ticking and there was a great deal for AVDEC to do in documenting exactly how the technology in the flagship teaching spaces would operate.
Fortunately, we had the priceless advantage of working directly with the UTS audiovisual department through Senior AV project manager Rob Hardy. For much of its history, the university has been a leader in applying audiovisual technology to education. Under the leadership of the legendary Reg Collins (who, prior to his retirement, clocked up an incredible 32 years as AV manager) UTS had built a strong and forward-thinking audiovisual team. They brought a clear understanding of the University’s teaching and learning strategies, along with a well-developed suite of standard templates which could be used as building blocks in the design.
However, on the other hand, the scope of the project was quite phenomenal. Within the 17 stories were contained not just classrooms, meeting rooms, and study spaces of every size but a dazzlingly complex Superlab with a quite radical layout and three multi-zone collaborative classrooms on a scale never before attempted.

TEAM DETAILS
Architects: FJMT
AV Consultants: AVDEC Pty Ltd Derek Powell and Peter Blackmore
UTS AV Project Manager: Rob Hardy
UTS AV Designer: Raife Merchant
UTS AV Commissioning Technician: Karin Senf
AV Integrator: Concept AV
Hive Architect: wood
Construction Architect: FJMT
WORKING BEE: THE HIVE SUPERLAB
Although it is probably the most complicated kind of teaching space yet devised, the concept of a Superlab is now fairly well understood. The idea is to allow multiple classes to operate in the same space – without disturbing each other.
UTS already had an operational Superlab but this new-design lab – christened ‘The Hive’ – was radically different as we discovered at our first project meeting. First, it was to be constructed to the challenging ‘P2’ laboratory standard which meant every piece of infrastructure had to be sealed within the lab’s outer ‘bubble’ to prevent release of any chemicals or other material outside the lab. Secondly, the floorplan was extremely complex, reflecting a desire to keep science labs evolving and more interesting for today’s students.
SEE HEAR
The existing superlab design placed a monitor at the end of each aisle between the linear benches and also relayed visuals from the demonstrator’s bench to all-in-one PCs in front of each student. That made it easy for the students to view the teaching materials but the bulky PC screens hid the students from view, making it hard for the tutors to see how they were progressing on their experiments. The new design changed all that.
Students are now to operate at hexagonal pods, all within sight of the demonstrator’s station. To keep those sightlines clear it was decided to ditch the previous PCs and equip students with compact and low-profile Microsoft Surface Pro tablets. Students could now move freely between the tables and resource benches taking the Surface Pros with them. But they still needed to be able to view visuals from the demonstrator – and given a low ceiling, there was no space for a large central screen.
The solution was twofold. Surrounding each group of tables, four or five NEC 65-inch monitors were set into angled overhead bulkheads, strategically located to provide a clear view to every table in the irregularly-shaped space, while, simultaneously, the same visuals were relayed wirelessly to each tablet.
Every student also needs to be able to hear the voice of the demonstrator who leads their particular class group. The existing superlab uses a multi-channel wireless system based on pre-tuned Williams Sound receivers and headphones for each student. This provided excellent sound but isolated the students from what was happening around them. The academic staff had this request: could we retain the individual receivers without using headsets?
After much head-scratching UTS project manager Rob Hardy proposed an innovative solution. As an avid motor bike rider, he had already experienced bone-conduction headsets which have special transducers worn in contact with the skull, rather than over the ears. These ‘bone-phones’, connected to each 2.4GHz Williams receiver, proved an ideal solution. The demonstrator’s voice is clearly audible in each student’s head but they can still hear conversations around them as the headsets no longer cover their ears.

KEEPING CONTROL
The seven zones within the Hive are colour coded with the benches and the floors finished in easily recognisable hues, making it easy for students to find their allocated zone. To make starting each class simple, we equipped each hexagonal table with a central bollard light controlled by the Crestron system. The light changes colour when zones are active and indicates when students should put on their headsets.
Each zone has a demonstrator’s station, allowing the academic to lead a class. Each station has control of its own group of up to 36 students, but can also, using the Crestron X-panel control system, take control of any number of other zones – allowing for a single class of 250; or for two, three or up to seven different groups to operate at once. The control screen is colour coded and laid out as a map of the space allowing easy selection of zones.
Each demonstrator station is identical, based around a Crestron DMPS-3-4K-200C presentation switcher. The sources include a Wolf Vision camera that can be angled to give a close-up view of experiments; a microscope; a PC; and a laptop input. An AirMedia wireless presenter gives the ability for a demonstrator to roam freely with a wi-fi tablet or laptop and work from anywhere in the room. One output from the switcher feeds an encoder that pushes the content out on the wireless network to the Surface Pros, while the DM output connects to a central Crestron DM switcher (configured as an 8×32 matrix) which feeds all 32 of the overhead monitors and allows any demonstrator station to transmit to any or all of the zones.
To simplify the number of cables that needed to travel outside the protected ‘P2’ lab environment, the demonstrator’s microphones were all Shure MXW wireless systems. That allowed the individual receiver outputs to be distributed to the BSS central DSP as Dante streams across a single network connection. After processing and routing in the BSS unit, Dante streams are returned to each demonstrator station where the audio is converted back to analogue and input into the Williams Sound transmitters for relay to the headsets.

350 SEAT COLLABORATIVE CLASSROOM (TYPICAL OF 2 SPACES)
Central Rack
Matrix Switcher: Crestron DM-MD32x32, (28 DM; 4× SDI in; 32 DM Out)
DSP: BSS BLU 806 (Dante) with 3× BOB 2
Control: Crestron CP 3
Lecterns (2 Sets)
Presentation Switcher: Crestron DMPS-3-4k-300C (Lecterns)
Touch Control: Crestron X-Panel on HP Elite E230t
Document Camera: Elmo PX10
Wireless Presenter: Crestron AirMedia
Radio Mic: Sennheiser Speechline HH/Lapel TX and DMW-3 RX
Fixed Mic: Shure MX 418
Dante Interface: Sennheiser SL DI 4 XLR
Tutor Stations and (8 sets)
Presentation Switcher: Crestron DMPS-3-4k- 100C
Touch Control: Crestron MPC3-201-B
Wireless Presenter: Crestron AirMedia
Radio Mic: Sennheiser Speechline HH/ DMW-3 RX
Fixed Mic: Shure MX 418
Dante Interface: Extron AXI44 AT
Display Systems
Projectors: Panasonic PT RZ970 (4 off) / PT RZ770 (6 off)
Monitors: NEC-E805 (6 off)
Sound System
Power Amplifiers: Lab Gruppen E series
Program Speakers: 4× JBL CBT70J-1/CBT ASB-112
Overhead Speakers: 32× JBL Control 24CT
BENCHMARK COLLABORATION
Under the leadership of Vice Chancellor Professor Attila Brungs and Deputy Vice-Chancellor (Education and Students) Professor Shirley Alexander, UTS has abandoned lecture theatres and didactic teaching (the so-called ‘sage on the stage’) and embraced collaborative learning techniques in all its new classrooms. These active learning methods produce great student outcomes but due to their complexity and the need to operate in several different modes, these spaces have been limited to smaller class sizes – typically under 100.
For the UTS Central project, Professor Alexander set the design team a monumental challenge – to create not just a large, 200-seat collaborative classroom but also a truly enormous 350-seat space. This had never been attempted in Australia and the challenges were many.
The key to collaborative teaching and learning is, of course, that the students must be able to work in groups (generally of up to eight) but recognising this is usually for just part of a session. Typically, an academic will start each class by addressing the whole group to set the context for the work that is to follow and to assign the tasks to be completed in group work. In this mode, all students must be able to hear the class leader and see the learning materials being presented. The class then splits into smaller cohorts, consisting of a number of eight-person groups, with each cohort led by a tutor. In this mode, each cohort must have access to large-screen displays to enable the tutor to direct their work. Periodically, the whole class will re-form to hear from the academic again and individual groups will also be called upon to report back their progress to the whole class. In this third mode, the technology in the room must allow individuals from each group to be seen and heard by all and have the opportunity to present their own work on-screen.
This was quite a challenge, but fortunately for us, the architectural team devised an excellent floorplan. Their split-level design was wide, but not too deep, allowing dual-projection main screens that met the AETM viewing specifications across most of the room and to all seats when supported by relay screens. In addition, based around tables of eight, the room could be split naturally into two, four or eight cohorts with enough space for side and rear screens to support all cohorts with dual projection.
The final display complement is 16 screens in all. That allows dual-source projection when the academic is in charge but also allows each of the eight cohorts access to two screens in Group mode. Four Panasonic PT-RZ-970 projectors provide a focus to the front of the room (projecting to Screen Technics 200-inch ElectriCinema screens) with a further six Panasonic PT-RZ-770 projectors used in group mode with 130-inch screens along the side walls. Six NEC 80-inch monitors act as relay screens to fill in where sightlines to the front screens are not ideal.
LECTERN & ROOM SPLIT
The academic can operate from either of two positions, configured as standard UTS lecterns. These are designed to be in operation for teaching to the entire space and for selecting and enabling the various collaborative and report-back modes. Each position has a PC, laptop input, document camera and AirMedia – all switched by a dual-output Crestron Presentation Switcher.
When the room splits into cohorts, these main lecterns are supported by smaller group stations located at each cohort for tutors to use. Via the tutor stations, any group is able to report-back by either plugging into the station directly or by utilising the AirMedia wireless presenter and wireless microphone available for each cohort. From the main lectern, the academic can direct one of the four PTZ cameras to zero-in on a presenter located anywhere in the room, allowing them to be heard and seen on one screen while simultaneously displaying material from their laptop on another.
Distribution and switching is all Crestron DM, requiring just one 32×32 DM matrix switcher to handle all teaching station and camera inputs and all the display outputs. It also switches a host of auxiliary inputs and outputs to various floor boxes. The floor boxes can be used with portable lecterns and as operator positions to allow a wide range of events to be staged – making these large spaces truly multi-purpose.
Audio is again handled by a BSS DSP with four full-range JBL CB70J-1 speakers (with bass extension modules) providing top-notch program audio and a multi-zone, distributed array of Tannoy ceiling speakers for voice reinforcement.
SHOWCASE SPACES
There’s much more to UTS Central than we have room to tell, including a flexible presentation area with an LED wall display; 64- and 48-seat collaborative classrooms; fully-configurable media labs with video walls and multi-dimensional surround sound and more.
Just as important is the Blake Library which takes up three floors of the building. A particular highlight is the UTS Reading Room, with its soaring atrium reminiscent of other great scholarly libraries of the world. The library also administers the more than two dozen AV-equipped group study spaces which are available for students to book 24/7. Those study rooms, both here and in other buildings, are key to encouraging students to stay on campus between classes, and those in UTS Central are well used.
After a four-year construction and fitout, only one question remained: how will all the technology be accepted? Rob Hardy remembers being in the building for the official opening. “Straight after the welcoming ceremony out on the Alumni Green they opened the doors,” he recalled. “It’s was like a flood of water. Students went into every nook and crevice. They went straight into those [AV-equipped group study] rooms and those spaces have been booked solid ever since.” We couldn’t ask for a better start.
You can find our earlier UTS story in AV Asia Pacific No. 52 or online at www.avapac.net/lab-test
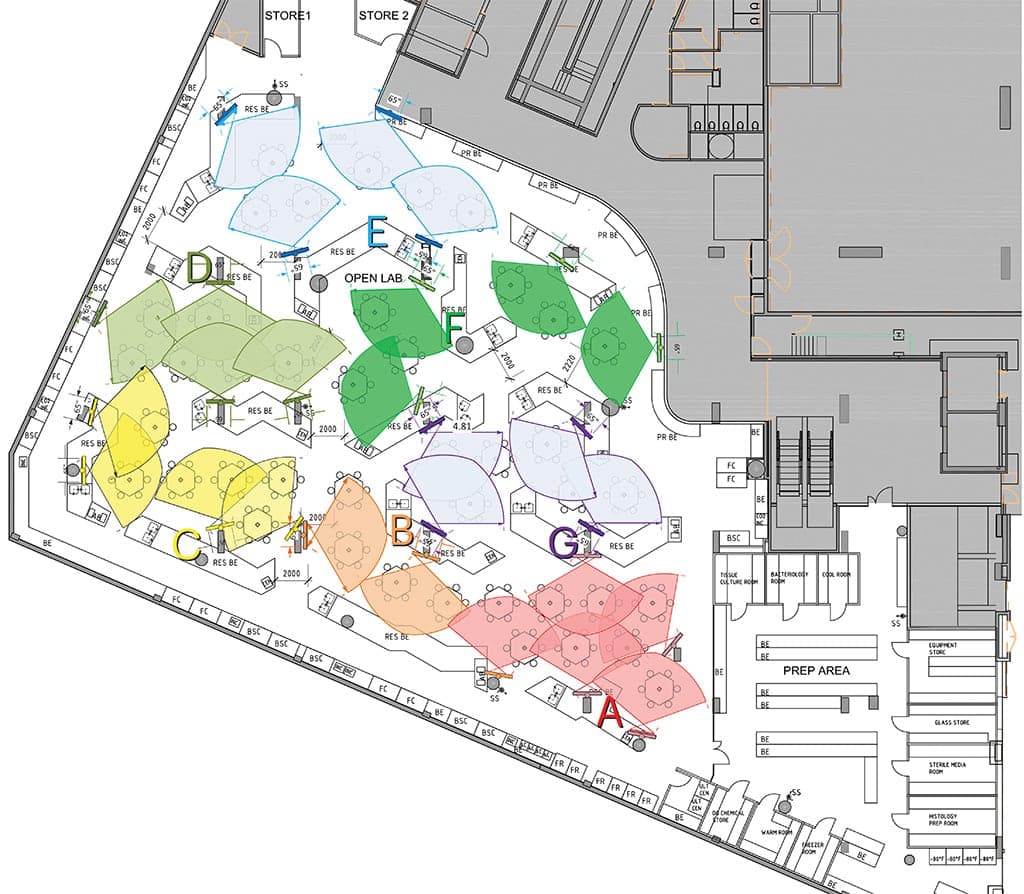
THE HIVE SUPERLAB
Central Rack
Matrix Switcher: Crestron DM-MD32x32, (8 DM in; 32 DM Out)
DSP: BSS BLU 806 (Dante)
Control: Crestron CP 3
DEMONSTRATOR STATIONS (7 SETS)
Presentation Switcher: Crestron DMPS-3-4k-200CTouch
Control: Crestron X-Panel on Academic’s PC
Camera: WolfVision EYE-14
Wireless Presenter: Crestron AirMedia
Radio Mic: Shure MXW1 Bodypack/ WL-185, Shure MXW2/Beta 58 Hand Held
Transmitter: Williams Sound DLT-300/DWD-102 Dock
Dante Interface: Extron AXI44 AT
Encoder: Matrox Maevex 6150
STUDENT TABLES (42 SETS OF 6)
Receiver: Williams Sound DLR-360 Digiwave RX
Headset: Aftershokz Sportz Titanium
PC: Microsoft Surface Pro
Overhead Monitors (32): NEC- V654Q

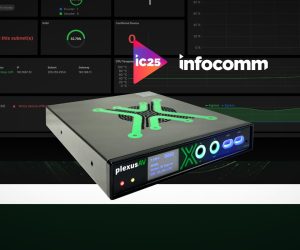


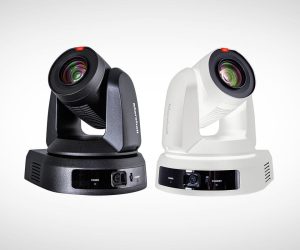


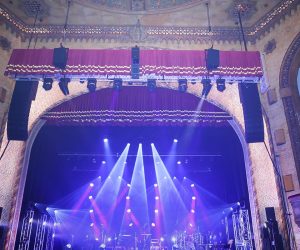


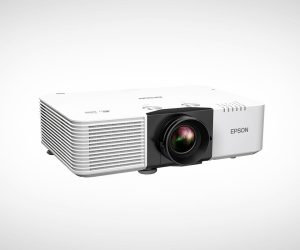

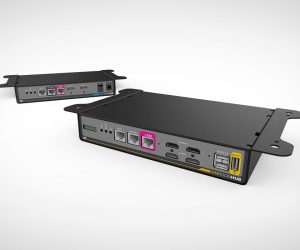

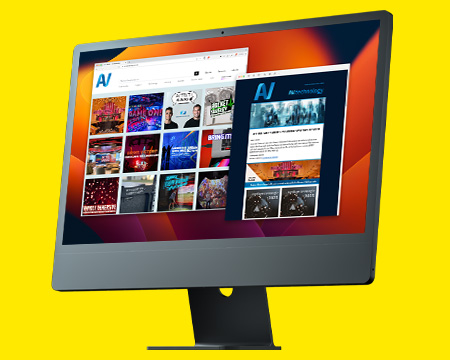
RESPONSES