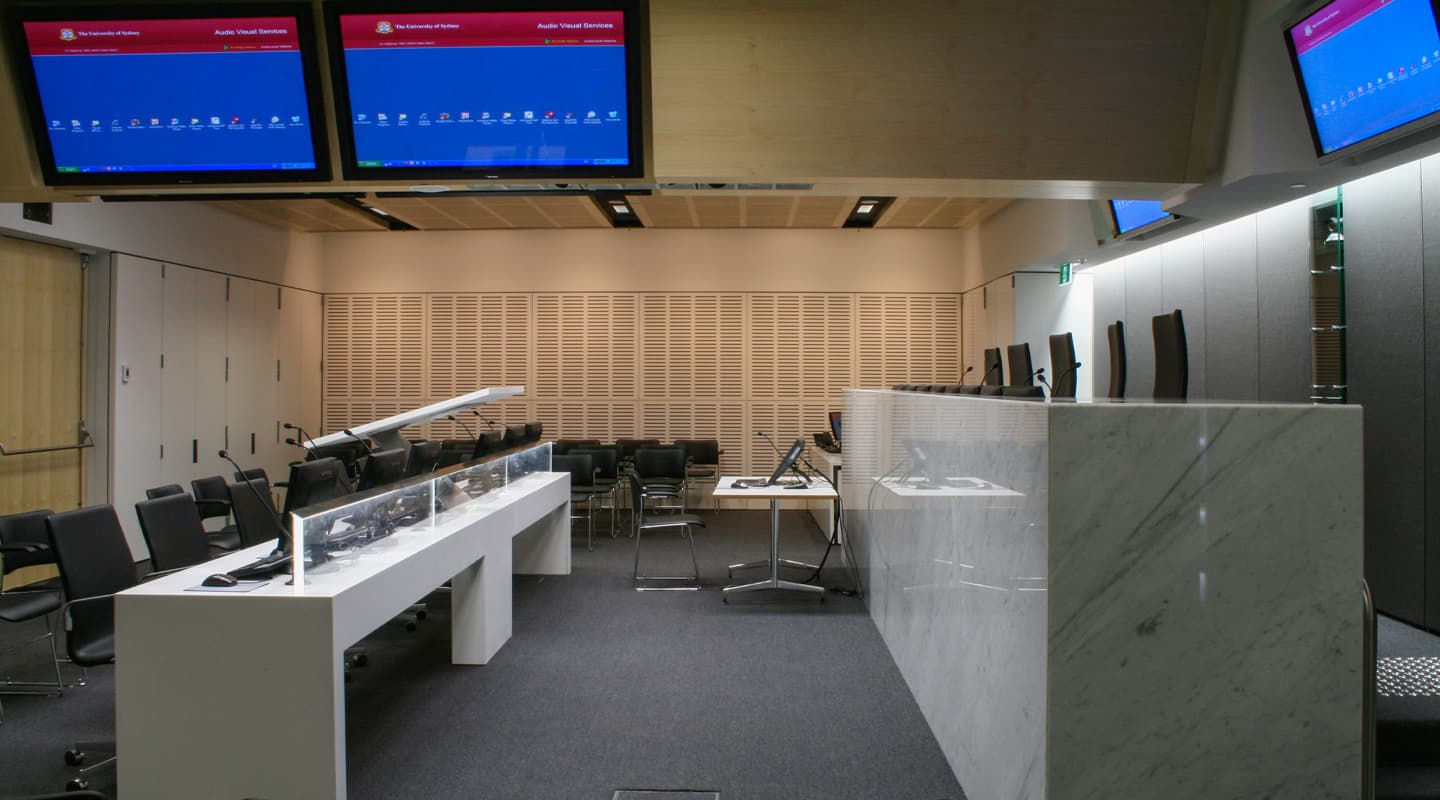
A Moot Point
A first-hand account of the AV install into the University of Sydney’s Faculty of Law Building.
Text & Images:/ Peter Swanson (CTS)
Here’s an interesting brief: Work with a large design team to produce an award-winning building with over 30 individual AV systems. The facilities will include a Moot Court, a congress lecture theatre and a lecture theatre that thinks it’s a cinema. Of course this will encompass the usual moving targets of evolving standards within the university and the ever-quickening pace of technological change; whilst always remaining on schedule and within budget. Should be easy, right?
Well, when we started work on the University of Sydney’s Faculty of Law building, that was precisely the brief. The design process began in 2003, while the final systems were installed and completed in early 2009.
This article tells the story of what happened in those 5½ years; the lowdown on some of the main systems and the outcomes.
The audiovisual briefing and concept design work got underway in 2004 while the building envelope was still being developed. This early involvement was critical in establishing appropriate positions for lecterns, teaching desks, projectors, screens and other audio visual elements. It also ensured that the design team had a broad appreciation for the AV requirements from the outset, rather than sneaking up as an unpleasant surprise when completing the documentation, or even worse, during construction.
Something that we often forget on projects is the sheer magnitude of the decisions our clients must make when planning and occupying a new building. While it would be nice to imagine that AV is at the forefront of everyone’s minds, the reality is that there are a huge number of other factors that must be considered and resolved. In this case, we were lucky the AV representatives were involved (both from the client and consulting side) throughout the project, so that AV was on the agenda and we could capture additional requirements as they arose during the course of the design and documentation process.
The initial concept included considerable crystal ball-gazing in an effort to establish what technologies might arise and become affordable within the lifespan of the project. Initially, we thought that dual projection would only be possible in the larger spaces. But come construction time, falling prices and modified procurement methods meant that it was achieved in all generally-booked seminar rooms and lecture theatres. Likewise, the cost of a 10,000 lumen high definition (HD) projector dropped by nearly 50% between concept design and procurement! HD cameras and videoconference systems weren’t even considered at the briefing stage, but lo and behold the Moot Court is fully HD capable in 2009.
Over the course of 2004–2007, the brief was incrementally revised and we put the necessary infrastructure to support the audiovisual services in place: floor boxes, power outlets, ceiling recess space for projection screens and mounting locations for loudspeakers. We also began to develop concepts and infrastructure provisions for spaces specific to the Faculty of Law as well as the General Teaching Spaces within the building. All of this came prior to the design of the final audio visual systems.
Fast forward to the present, and the Faculty of Law building stands complete: a proud addition to the main campus at The University of Sydney.
The building features a large complement of AV-enabled rooms, including:
General Teaching Spaces – with a 300-seat lecture theatre, three 100-seat lecture theatres, a dedicated 100-seat congress lecture theatre and 18 seminar rooms.
Faculty Spaces – with a Moot Court facility comprising Main Moot Court, Remote Witness Room, Boardroom and four preparation rooms. Also, a Faculty Boardroom, Faculty Seminar Room, Common Room and Foyer.
Law Library – with two computer training rooms.
I feel that one of the great achievements of the team is a virtually standard Graphical User Interface (GUI) deployed to all touchpanels in the building. The University’s Audio Visual Services team has been developing a standard GUI since 2004, and they were adamant that even the most specialist systems in the Faculty of Law should incorporate this interface.
Through a lengthy process of programming briefing sessions, involving the University of Sydney, Lincolne Scott, integrators KLM and programmers AT Controls, we developed and agreed on the functionality, philosophy and aesthetic of each touchpanel based on the existing standards. Many of the non-AV project members were tearing their hair out after 20 or 30 minutes of heated discussion over the particular application of a pause or mute button, but I believe the results speak for themselves.
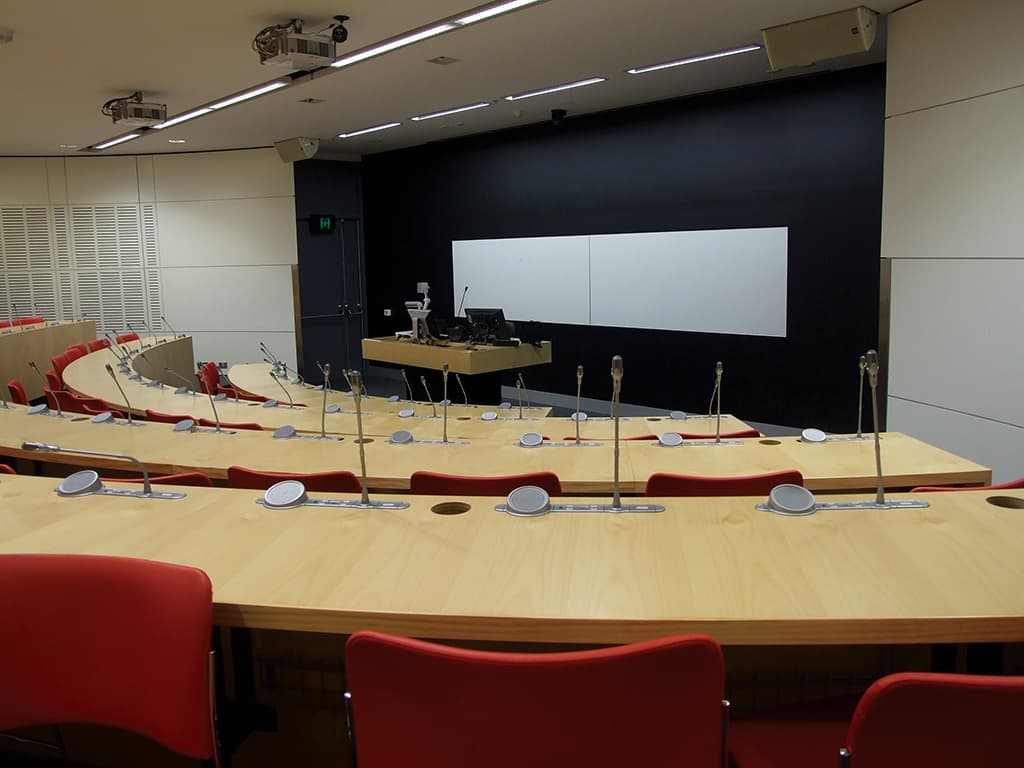
Congress Lecture Theatre. Each of the 100 participants can take part in either local or remote videoconference proceedings via their congress station. In addition to the local loudspeaker, the headset socket on each station allows for simultaneous translation services or a program feed for the hearing impaired.
BIG TICKET ITEMS
But, I hear you ask, what of the stars? What are the real AV hot shots in this building?
The Moot Court would be the stand-out for sheer quantity of AV equipment per square metre. A total of six flat panels (2 x 46-inch, 4 x 60-inch), five HD cameras, multiple loudspeaker zones, 15 microphones, video processors, streaming devices, HD videoconferencing and live record and playback capability for classroom critique of students’ performance. All with the option to later access stored files via the university’s network.
This level of equipment was needed to help us satisfy three very different briefs: firstly, to operate as a seminar room for teaching purposes; secondly, to facilitate a simulated court environment to assist familiarisation with a variety of modern legal scenarios; and thirdly to act as a host site for major Moot Competitions. In a typical court environment, the three most important parties (respectively) are the Judge, the Barrister (Bar) and the Witness. The relationship between these three, in terms of physical location and interrelations, is rigidly defined and highly structured. Introducing a fourth party (the students) severely challenged the design team’s ability to achieve a layout that allowed students the best possible view of events while still maintaining the traditional alignments between the three key parties.
As should always be the case, functional needs drove the system designs. We had already established by this point that dual screens would form a key part of university standards for teaching spaces, so the question became how to achieve dual screen capability for two groups of students sitting opposite one another across the bar table.
This challenge drove the position of two pairs of 60-inch plasma screens above the bar table, leading to a rather unique ceiling feature. The coordination became even more complex when considering cameras. To achieve the specified requirements with the minimum number of cameras, we undertook 3D modelling to identify the optimal positions and sightlines for each camera.
The adoption of HD 1080p as the preferred resolution was not without complications. The system has been designed so that any source can be routed to any display or output device – but of course not all HD sources are created equal. Component-based cameras mixed with PC-based RGBHV sources and the odd requirement or two for standard-definition outputs to streaming devices. While all sources were routed through a main high-resolution matrix switcher, the programming management of the sub-switching through side-chained scan converters, transcoders and scalers was a Herculean effort in its own right, ably undertaken by John Turner and the team at AT Controls.
The Moot Court also features the capability to simulate a remote witness link-up through direct audio visual interconnection between the Moot Court and the Remote Witness Room.
MOOT COURT EQUIPMENT LIST
- 4 x 60-inch HD plasma screens (Pioneer)
- 2 x 46-inch HD LCD screens (NEC Multeos M46)
- 16 x 19-inch LCD screens (Samsung)
- 1 x 17-inch graphic tablet (Wacom)
- 15 x Microphones (13 x gooseneck, 1 x lapel, 1 x handheld)
- 17 x Ceiling loudspeakers on a total of five separate zones (Electrovoice EVID C8.2)
- 5 x High Definition Cameras (Sony EVI-HD1)
- High Definition Videoconference Unit (Polycom HDX9004)
- Video & Audio Streaming Device (Haivision)
- Video & Audio Professional Standard Recorder (Grass Valley Turbo)
- 8TB Video & Audio Server
- 4 Window Graphics Processor (Extron MGP 464)
- 15-inch touch panel (AMX Modero 15-inch)
- 8.4-inch wireless touch panel (AMX MVP-8400)
- Handheld touch panel remote (AMX Mio-R4)
Remote Witness Room Equipment List
- 2 x LCD Panels with 2 x loudspeakers (NEC 4020 & SP40)
- 1 x HD PTZ Camera (Sony EVI-HD1)
- 1 x gooseneck microphone with desktop stand (Shure MX418/C)
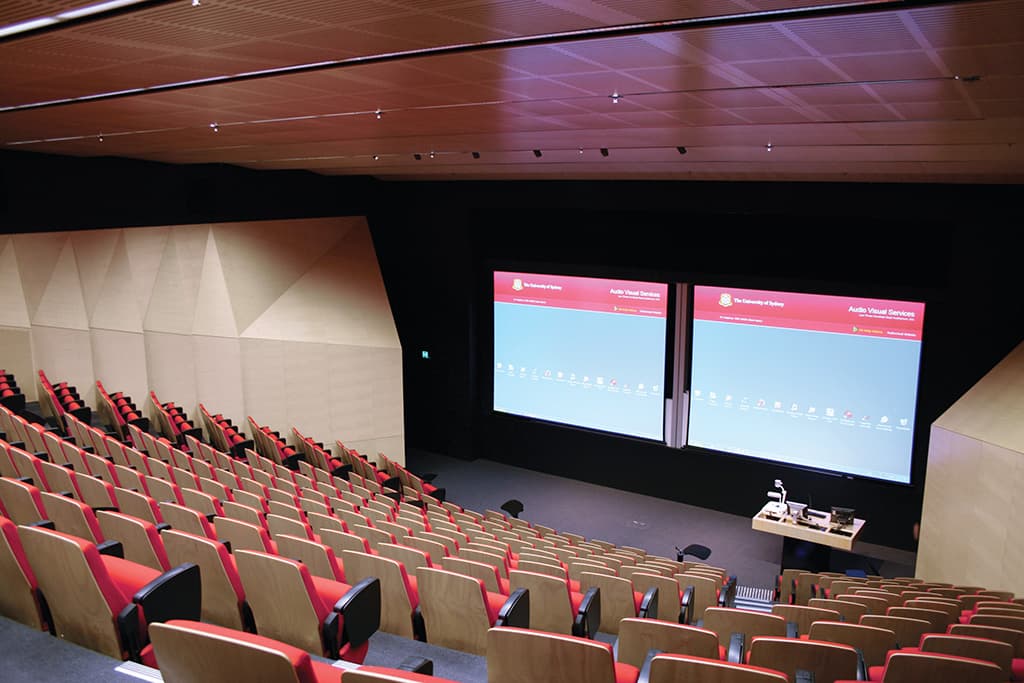
The 300-seat lecture theatre features dual data screens plus a 10,000 ANSI lumen HD projector, a Blu-ray player and surround sound for movie screenings.
100 SEAT CONGRESS LECTURE THEATRE
- 2 x Video / Data Projectors (NEC NP2000)
- 2 x Front of House Loudspeakers (Yamaha IF2208/W)
- 100 x Congress System Stations (Bosch DCN with 12-inch gooseneck, loudspeaker & headphone module)
- 1 x Chairman Console (Bosch DCN-CCU)
- 1 x Congress Central
- 2 x PTZ Cameras (Sony EVI-D70/W)
- 1 x Videoconference Unit
- Resident PC
- Laptop Input Point
- Document Camera (Elmo P30)
- Touch Panel Control System (AMX Modero NXT-CV10)
300-SEAT LECTURE THEATRE
- 1 x Full HD Projector (Panasonic PT-DW10000)
- 1 x 225-inch 16:9 Bottom Roller Motorised Screen (Screen Technics Chancellor)
- 2 x Video/Data Projectors (Sanyo PX-100)
- 3 x Loudspeakers for LCR (JBL 3632 T)
- 2 x Subwoofers (JBL 4645C)
- 8 x Surround Sound Loudspeakers (JBL 3310)
- 1 x Cobranet DSP (BIAMP AudiaFLEX)
- 1 x Blu-ray player (Sony BDPS1E)
- 1 x HDMI Extender (Extron HDMI 201)
- 1 x PTZ Camera System (Sony DXC-990P & AMX PTE-300 with custom lifter)
- Resident PC
- Laptop Input Point
- Document Camera (Elmo P30)
- Touchpanel Control System (AMX Modero NXT-CV10)
LECTURE THEATRE
The 300-seat lecture theatre is another space with a serious AV capacity. Two 4:3 aspect ratio projection screens are provided for lecture presentations and a single, 9m x 4.8m projection screen caters for high-definition media and movies. The sound system has full 7.1 capability in addition to providing speech reinforcement for the lecturer and stereo reproduction of non-surround sources.
The theatre is also capable of hosting panel discussions and conference events through the provision of a central floor box and patch cabling infrastructure to the projection room at the rear. To support this, there’s also a 3CCD camera located on a recessed lift in front of the projection room. The camera’s output can be routed to any of the projection screens, the lecture recording system or an auxiliary output on the matrix switcher.
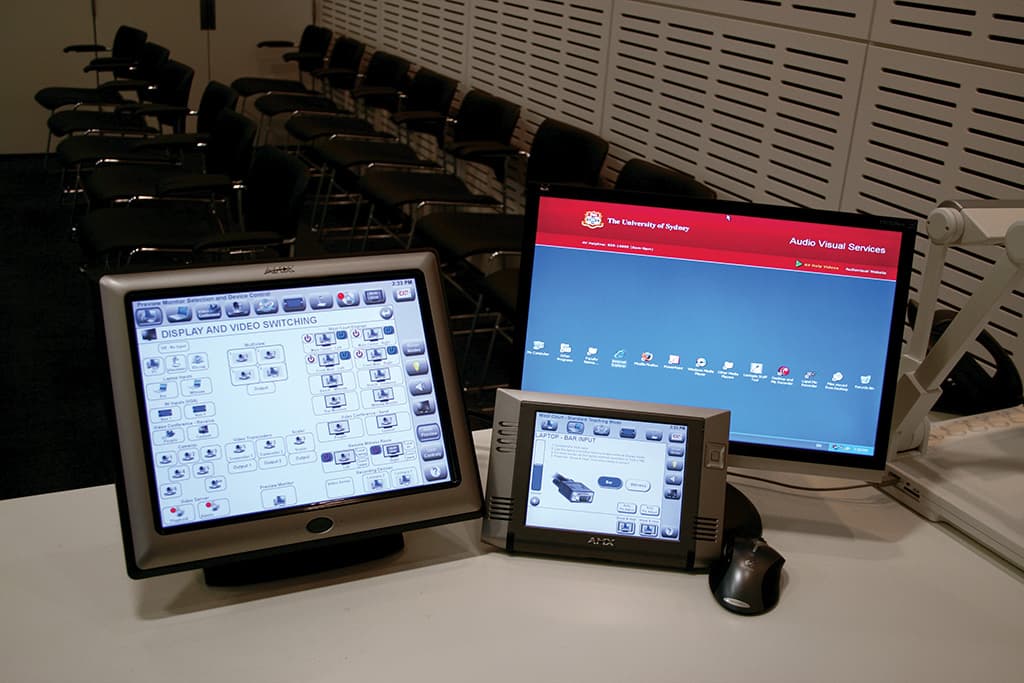
The Faculty of Law features nearly 30 touchpanels with variants of the core standard, contributing to the nearly 200 touchpanels university-wide. Testament to the success of the carefully crafted GUIs is the near zero level of system operation complaints.
LINKING ROOMS
With so many AV-enabled spaces, one question that arose was how many should have interconnections to enable inter-linked sessions or larger audiences for particular events. We discussed the potential benefits of a dedicated AV cabling network, but we agreed that with IP-streaming capabilities continually improving and reducing in cost, this was the preferred approach.
There are a total of four videoconference-enabled spaces in the Faculty of Law: the Moot Court, the 100-seat Congress Lecture Theatre, the Faculty Seminar Room and the Faculty Boardroom.
The 100-seat congress theatre features a full Bosch DCN congress system, enabling anyone at any seat to participate in a videoconference or a class discussion. Sophisticated programming via the touchpanel control system enables automatic selection of the appropriate preset for the front pan-tilt-zoom camera based on which microphones are active.
We provided headphone outlets with each DCN station, meaning that hearing augmentation can be handled through the system with a pair of ear bud headphones rather than a separate induction loop or other system. As well as serving the needs of a videoconference for 100, we also provided the DCN system to give students the opportunity to experience this type of setup as it is a common feature in many legal/government environments. We also discussed the possible integration of voting, but the design team agreed this was not practical given the cost and the fact the university is already proceeding with implementations of wireless voting systems around the campus.
The Faculty Seminar Room has a relatively small capacity of around 20 students, but many of those attending the faculty’s seminars are dialling in from their company’s videoconference rooms, so this seminar room needs to work just as well for the remote sites as the local attendees. To assist in achieving this, we placed a 50-inch flat panel at the rear of the room with a camera adjacent to it so the remote audience was (as much as possible) on an even footing with those students in the room in terms of the focus of the presenter.
The Faculty Boardroom is very much a corporate boardroom environment, with dual flat panels and videoconference capability.
All four of the videoconference spaces’ systems are connected to the university’s IP network and operate through the established videoconference bridge.
One of the toughest decisions to make was whether to push forward with digital video paths as the main connection methodology in lecture theatres and seminar rooms. Due to the lack of available, practical and economic solutions at the time of design completion, we decided that the main video paths would remain analogue, but that all spaces would have Cat6 cabling installed between racks and projectors to facilitate future digital video connections.
The 300-seat theatre already features a dedicated HDMI link from the lectern to the projection room, enabling full digital high-definition video display from a Blu-ray player to the main high-definition projector. A sign of the times is the fact that an HD-DVD player was originally also specified, but during the design process the Blu-ray vs HD-DVD battle was finally resolved, so this was deleted from the actual installation!
The project as a whole represents a major addition to the University of Sydney’s Camperdown campus and has dramatically improved the appearance of Eastern Avenue, where it is located. The need for audio visual systems in higher education environments has continued to grow over the life of the project and this need is mirrored by the level of audio visual integration provided in the finished building. On a personal note, this concludes the longest running involvement I have had with a project and I am proud to have been able to share in this experience with the various members of the design and construction teams whose considerable efforts brought about the successful outcome.
PROJECT PROFILE
Client: The University of Sydney
Architect: FJMT Architects
AV Consultant: Lincolne Scott
Main Contractor: Baulderstone Hornibrook
AV Contractor: KLM Group
AV Programmers: AT Controls

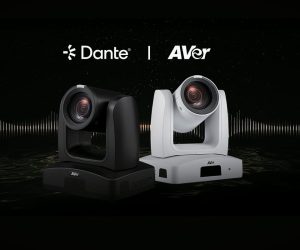
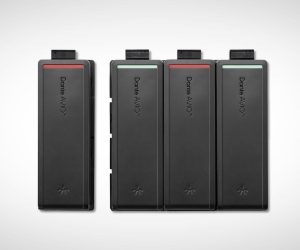
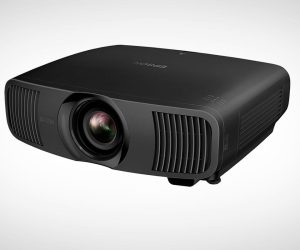
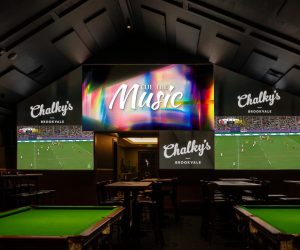
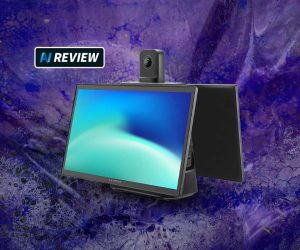
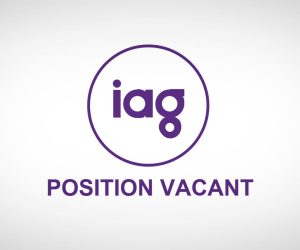

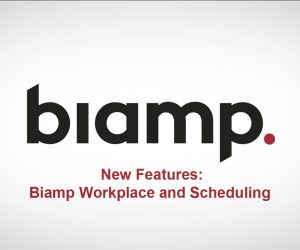

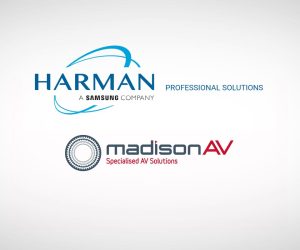



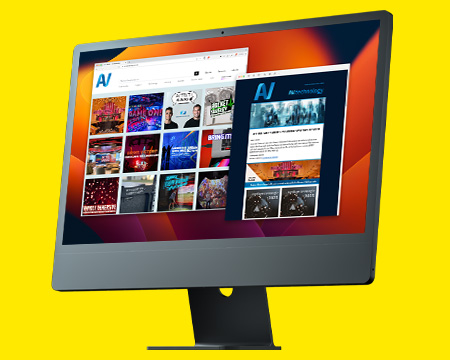
RESPONSES