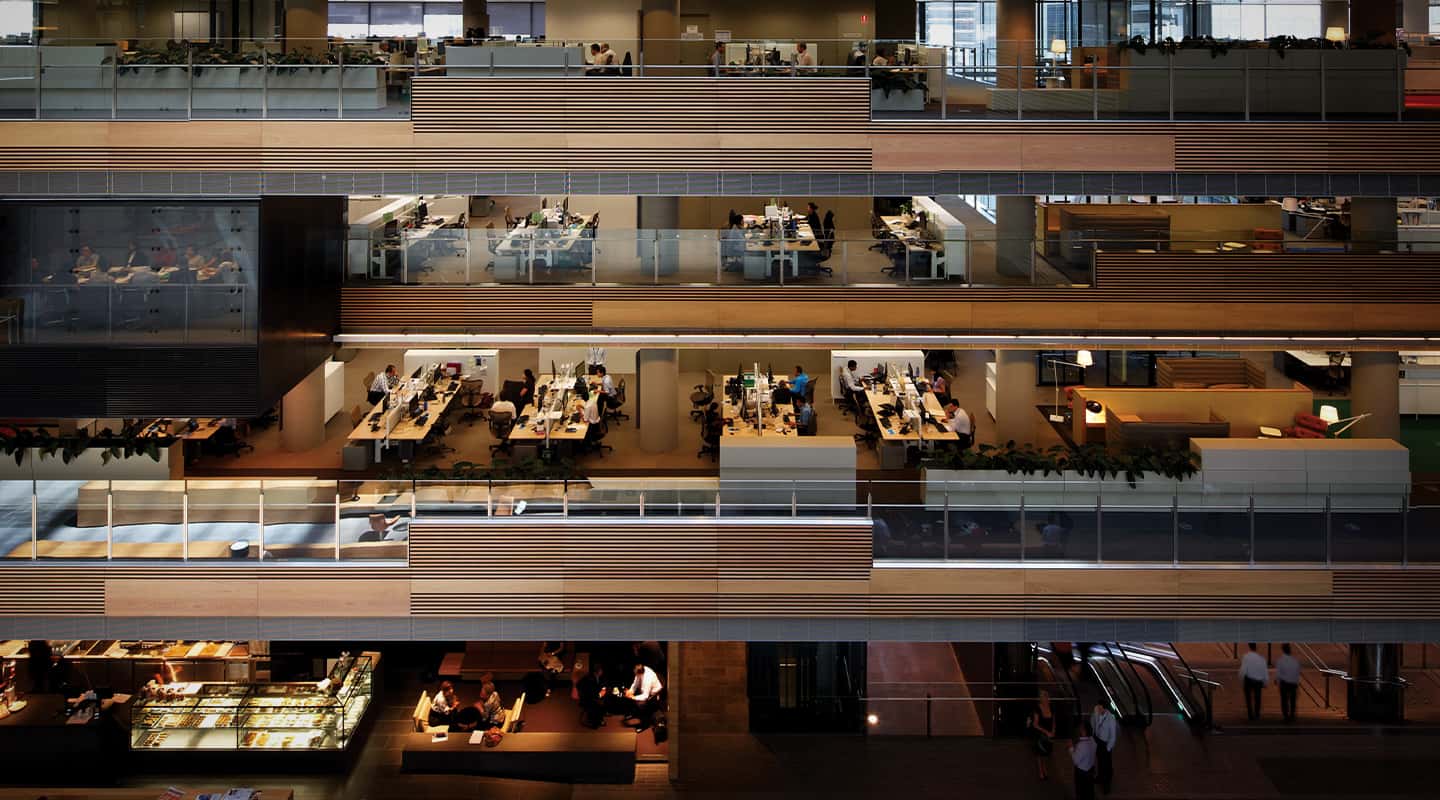
Bank Statement
ANZ’s new Melbourne HQ is big, smart and green. AV gives credit where it’s due.
Text:/ Andy Ciddor
Wide is the new tall. Where once a company stamped its presence on a city’s skyline with a thrusting tower, today it’s cooler, greener, and much more polite, to spread your charms around. Melbourne’s Docklands urban renewal project with zones limited to a maximum of 10-storey developments hosts a new breed of office buildings: the groundscraper. Amongst these is the ANZ Bank’s river-front headquarters at 833 Collins Street. Housing up to 6500 staff in 83,500sqm (the equivalent of 80 stories of skyscraper office space), this is the largest commercial building in the southern hemisphere, yet with its Six ‘Green Star’ energy efficiency rating, it sits very lightly on what was once Victoria Dock.
Designed around a couple of vast airy atrium spaces, the layout of the building is predominantly a series of open-plan office clusters interspersed with circulation spaces, social ‘Hubs’ for dining and relaxing, and groups of meeting rooms. Despite the immense size of the building its scale is actually quite friendly and no staff members sits further than 11 metres from a source of natural light.
LIVING BRANCH
The building’s green credentials have been a very important part of its design and have presented a substantial range of new and exciting challenges for everybody involved in its design, construction, and operation. The building has its own gas turbine power generation plant, wind turbines and photovoltaic array to avoid using Victoria’s somewhat tainted brown-coal generated grid power. Air conditioning chilling is assisted by a cool water intake from the adjacent Yarra River. The underground carpark has few car spaces, yet there are racks to house around 500 bicycles together with 50 staff showers and 750 staff change room lockers. Waste water and collected rainwater are assiduously managed and all products used in all aspects of the building are assessed for minimal whole of life environmental impact.
Air conditioning efficiency, together with the vast central atrium design have dictated that air conditioning outlets be located in the floors of the building rather than in the ceiling. Not only does this design produce quieter and more efficient air conditioning, it dictates the use of raised flooring for the entire building. This in turn simplifies plenum access and makes cable plant much easier to install, modify and maintain. Unless of course, you need to hang equipment or run cables in the space between the suspended slotted-metal ceiling and the acoustically-coated concrete slab of the floor above.
Parts of the ANZ headquarters straddle the Yarra River on 42m deep pylons to draw directly from its cooling waters and thereby reduce the energy needs of the building. Photograph courtesy of ANZ
LET’S TALK
One of the major activities the ANZ bank will be undertaking in this building is the holding of meetings of all kinds. On the upper-ground floor, the main entry, foyer, retail and concourse level, there are rooms for the bank to meet with its customers and shareholders, while on the levels above there are rooms for the various departments of the bank to meet with each other. In fact, there are about 700 meeting rooms of all sizes scattered throughout the building, but only about 250 of them are equipped with audiovisual systems.
KLM Group’s Melbourne team won the contract to design, install and commission all of the audiovisual systems for the building, including the 250 meeting rooms, audiovisual recreational/training systems in each of the 32 Hubs overlooking the building’s atrium, the EWIS emergency communications system and screens in public areas.
EENY MEENY MINEY MO
At 833 Collins Street, the usual inexplicable allocation of AV, IT and telecoms responsibilities has resulted in the arrangement whereby the Cisco VoIP phone system belongs to IT, as do all data networks. The AV department has its own, segregated, virtual private data network on the main building system for use with the AMX network and AV signal transport, plus it has responsibility for audio conferencing connections. Videoconferencing, however, is handled by the Singapore government’s SingTel operation through its local contractor Broadreach. Things get a little messier when it comes to large multi-person audio conferences involving telephone hybrids that require PSTN lines, because there is no distribution of such old technology in the building. Indeed the entire UTP cable plant is rather chunky Cat6A, allowing for 10Gbps data speeds with current technologies. The down side to using Cat6A for everything is that video over UTP runs require active baluns to compensate for the skew produced by the differing twist ratios of the cable pairs to reduce crosstalk.
In planning the move into their new headquarters, ANZ management took the decision to outsource all of the non-banking activities the building. This includes everything from the catering for ANZ functions outsourced to the Big Group, building management outsourced to Jones Lang LaSalle and all AV operations, help desk and maintenance outsourced to the KLM Group. While having a full team of technical support staff available to meet ANZ’s needs, KLM has Patrick Johnson (an event industry AV tech) as its on-site representative every business day.



THERE’S A MEETIN’ HERE TONIGHT
The most basically equipped meeting rooms (all 150 of them) are simply fitted with a wall-mounted Plus M-11S electronic whiteboard with an extended USB port (via Cat6A ) for connection of a table-top notebook computer.
There are essentially two types of fully AV-equipped meeting rooms, the Collaboration Rooms are intended for interactive meetings where the participants work together on a project, sharing the input processes to produce a combined result. These spaces also function as interactive training rooms. Presentation Rooms on the other hand are primarily focussed on the display of information that has already been prepared and processed.
Collaboration rooms vary in the number of people who can interact with the systems. The 27 Small collaboration rooms are equipped with 52-inch NEC LCD panels fitted with a matching 52-inch Teamboard overlay, while the 23 Medium-sized rooms are equipped with 65-inch NEC LED panels and a 65-inch Teamboard overlay. The 21 Large collaboration rooms have a motorised 110-inch ScreenTechnics screen for a Mitsubishi WXGA 4000 ANSI lumen DLP projector, a Teamboard Sympodium interactive pen display system and a small PA system. All 21 Very Large collaboration rooms have the same interactive video configuration, but also include a voice conferencing system consisting of Shure overhead condenser microphones, JBL ceiling-mounted loudspeakers, and a ClearOne Converge Pro 880T conferencing system with built-in telephone hybrid. All collaboration rooms are equipped with simple wall-mounted AMX Met-6N keypads with a Navigation wheel, while the 28 rooms at foyer level, where the public may be admitted are also equipped for DVD replay.
There are 20 Small display rooms, each equipped with a wall mounted 52-inch NEC LCD panel and 14 Medium display rooms equipped with 65-inch NEC LED panels. All are equipped with wall-mounted AMX Met-6N keypads.
AUDITORIUM, WITH INTEREST
When it comes to meeting rooms, the 215-seat auditorium is certainly the jewel in the crown of this impressive building. Naturally this auditorium has all of the usual capabilities for a single speaker at a lectern delivering lingering death by clearly-readable PowerPoint. But the capabilities extend well beyond that, to encompass panel discussions with IMAG of the panellists, HD Blu-ray video screenings with 5.1 surround audio, or viewing off-air broadcasts or Foxtel cable. The Stewart 250inch (6.35m) perforated cine screen is covered by a stacked-pair of retractable Panasonic PT-DZ12000E (12,000lm) projectors that provide enough punch for comfortable viewing, even with the houselights up for note taking.
The audio kit includes four Audix OM5 vocal mics plus four UR2/SM58 handheld and eight lavalier and UR1 bodypack mics from the Shure UR wireless range. Behind that acoustically-transparent screen, in a pretty narrow void, lurk JBL 4722N speakers for the left, centre and right channels of the video surround sound system and a pair of JBL 3635 subwoofers. Because the space is so tight, the speakers are mounted on Ultralift-developed vertical dolly tracks to bring them into working height for maintenance. The hearing impaired are catered for with an extensive Ampetronic induction loop system, while the quiet work environment of the rest of the building is preserved by the almost-fanatical level of acoustic isolation designed into the auditorium.

CONFERENCING BASIS POINTS
Most auditoriums are designed for essentially one-way information delivery: from the stage to the audience. However this one is equipped for fully-interactive information exchange between the stage and the audience. The Brähler CDSVAN congress audio system has an Automic delegate microphone station between each pair of seats, together with a call button for every seat. Via the 5.2-inch AMX Modero panel’s Conference screen the chairman can automatically take the next queued delegate, or for more complex meetings an operator can select the next speaker using the main 17-inch AMX Modero touchscreen configured to match the seating layout. The Brähler system also triggers the Sony PTZ camera with the best available shot to zoom in on the seats where the active mic is located and fade up the image of the speaker on the main screen. Needless to say, the transition to the next speaker’s image is suppressed until the camera is framed, to avoid motion sickness in the audience as cameras, whip-pan and crash zoom to their preset positions.
Along with the stacked projectors, all four of the auditorium cameras are retractable, two of the cameras are on an Ultralift Prolift platform in the ceiling, immediately adjacent to the Prolift projector platform, while the other two retract into the stage wall either side of the screen using specially-developed Ultralift wall ‘flippers’.
The extent of the interactivity for the auditorium extends even further via the Polycom HDX 9004 system that provides multi-source high definition videoconferencing which is tightly integrated with the cameras, projectors, congress system and the extensive BSS audio signal processing systems.
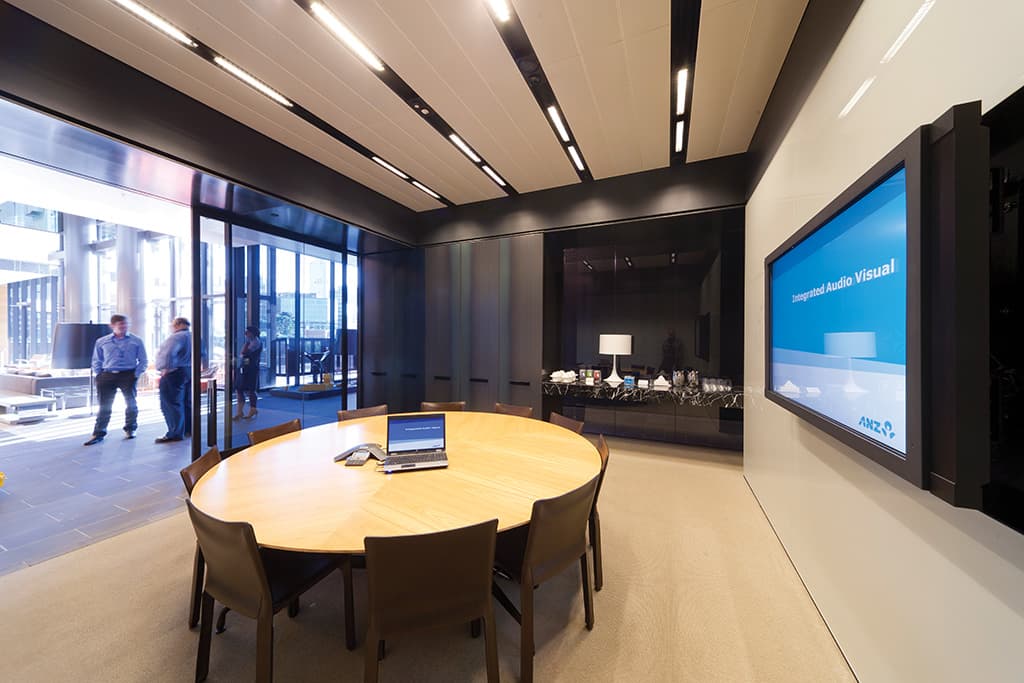
MASKED MARAUDER
One of the few downsides to the use of quiet, floor-ducted air-conditioning in modern energy-efficient buildings is that the system is too quiet for comfortable working. The 38dB of measured background noise in this building feels unnaturally quiet, drawing unwanted attention to every noise or conversation in the building. The solution of course is to raise the background sound up to a level where you can’t really hear your neighbour’s phone calls to their bookie or count how often they click their mouse to complete a round of Solitaire.
To achieve the optimum background noise levels of 44–48dB across the entire building was a major project, requiring about nine months to install. Australian Sound Services, in conjunction with the Technical Audio Group, supplied, installed and commissioned a network of 3500 Atlas Sound FAP62T enclosed ceiling speakers, suspended in the void above the slotted ceiling and cabled via catenary wires, due to the absence of the cable trays previously found in office buildings. The dual-redundant signal network includes Atlas ASP-MG24 masking generators feeding QSC Basis signal processors. These feed the racks of network-monitored QSC CX series 70V amplifiers that drive some 70 speakers per output channel. All-in-all, that’s a pretty substantial system to replace the noise that old fashioned, noisy, energy wasting, overhead air-conditioning systems supplied ‘free of charge’!
CASTING SOME LIGHTS
As you would expect in a building with six Green Stars, all lighting is controllable to match the requirements of the occupants of each space and to ensure that the minimum amount of energy is expended in doing so. Maxim Electrical have installed commissioned and programmed a building-wide DALI control network that listens for messages from the AMX network via a single TCP/IP gateway. Lighting control for every space, from every AMX controller in the building, is sent as a Goto Preset request from the AMX network.
The ANZ has enjoyed the outsourced AV support so much that it has now engaged KLM to provide appropriate levels of support to their major office facilities throughout Australia.
MORE INFORMATION
Umow Lai: www.umowlai.com.au
KLM Group: www.klmgroup.com.au
Australian Sound Service: www.australiansound.com.au
Technical Audio Group: www.tag.com.au
Maxim Electrical Services: www.maximelec.com.au
Jones Lang LaSalle: www.joneslanglasalle.com.au
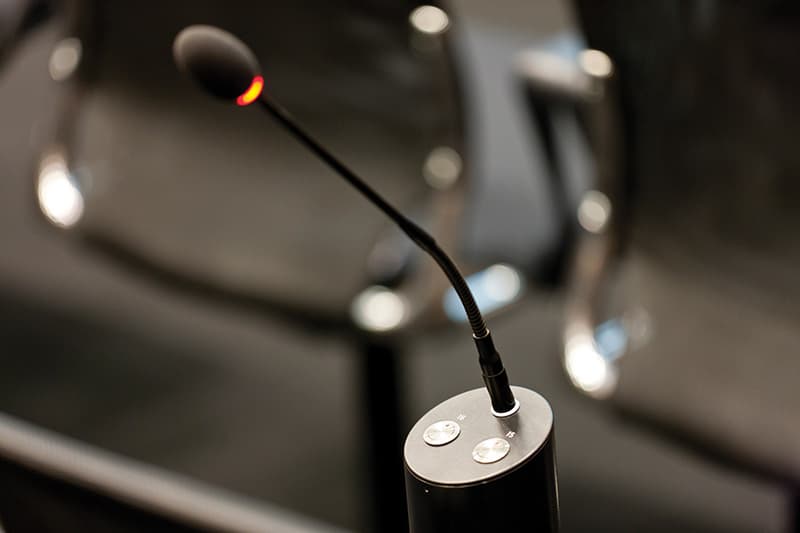

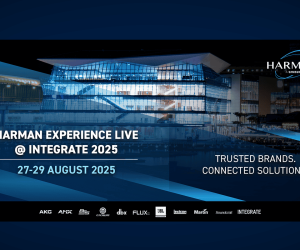
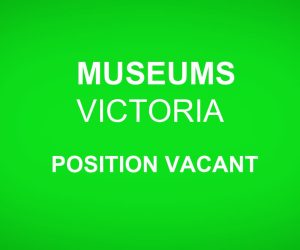



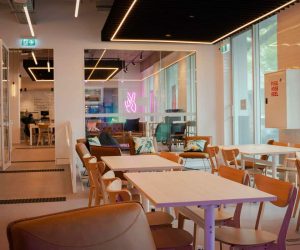

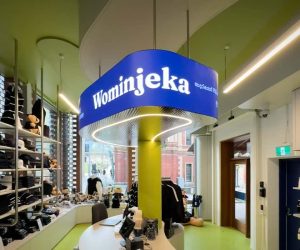





RESPONSES